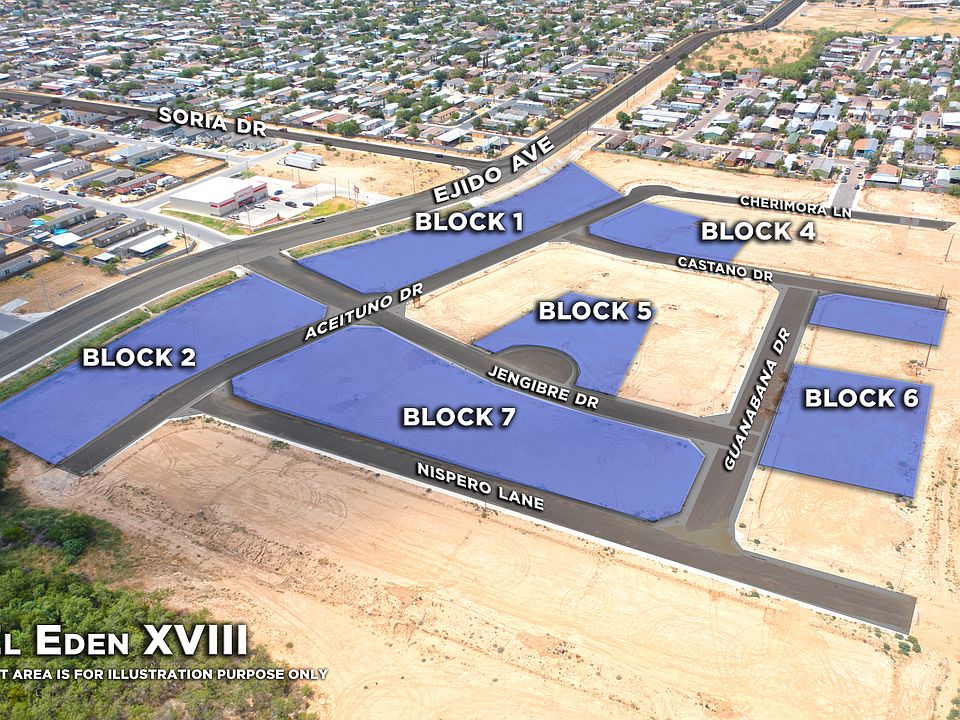4 Bedrooms, 2 Bathrooms, Approx. 1500 SF. Living area, sprinkler system, alarm system, ceramic tile, granite countertop, Stucco finish, decorative chandelier, ceiling fan, partial fence, 2-10 buyers warranty and more.
New construction
Special offer
from $250,000
Floor plan: 5303 Aceituno Dr 1, El Eden, Laredo, TX 78046
4beds
1,500sqft
Condominium
Built in 2025
-- sqft lot
$249,500 Zestimate®
$167/sqft
$-- HOA
Buildable plan
This is a floor plan you could choose to build within this community.
View move-in ready homesWhat's special
Partial fenceGranite countertopStucco finishDecorative chandelierCeiling fanSprinkler systemCeramic tile
- 5 |
- 0 |
Travel times
Schedule tour
Select a date
Facts & features
Interior
Bedrooms & bathrooms
- Bedrooms: 4
- Bathrooms: 2
- Full bathrooms: 2
Heating
- Electric, Other
Cooling
- Central Air
Features
- Wired for Data, Walk-In Closet(s)
- Windows: Double Pane Windows
Interior area
- Total interior livable area: 1,500 sqft
Video & virtual tour
Property
Parking
- Parking features: On Street
Features
- Levels: 1.0
- Stories: 1
- Patio & porch: Patio
Construction
Type & style
- Home type: Condo
- Property subtype: Condominium
Materials
- Stucco
- Roof: Asphalt
Condition
- New Construction
- New construction: Yes
Details
- Builder name: SKG Homes
Community & HOA
Community
- Security: Fire Sprinkler System
- Subdivision: El Eden
HOA
- Has HOA: Yes
Location
- Region: Laredo
Financial & listing details
- Price per square foot: $167/sqft
- Date on market: 3/21/2025
About the community
PoolPlayground
SKG Homes offers a great quality construction and comfort at affordable price. Unique designs, with standard features as Granite Counter top, Sprinkler system, Alarm system, and more
Ask about current incentives*
Source: SKG Homes

