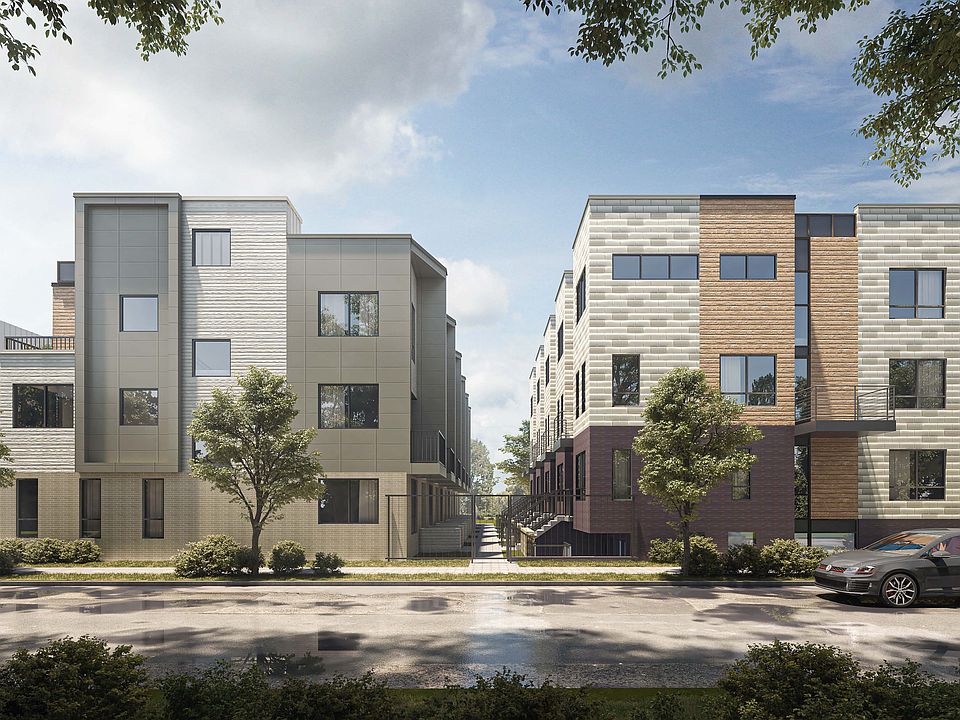Eisen Village by Keener Home Group, Keller Williams Consu
Photos, video and map of the community

Columbus, OH 43206
Homes, lots, and plans in this community
Schedule tour
Select a date
Related Communities
Columbus, OH 43206
Community features
*15 year tax abated luxury new construction condos. Located in the heart Merion Village, walkable to German Village restaurants. Floor to ceiling windows in the great room provides a lot of natural light. The great room also provides a gas fireplace. The kitchen offers a waterfall island, quartz counters, tiled backsplash, stainless steel range hood and appliances. Oversized two car garage. Large well appointed bathrooms with modern finishes. The rooftop patio offer the ultimate space for entertaining.
*City to approve tax abatement in the near future
Keener Home Group, Keller Williams Consu

Learn more about the builder:View builder profile
Community amenities
- Park
Sales office
5400 Frantz Rd Ste 100
Dublin, OH 43016
Schedule tour
Select a date
Nearby schools
4/10
Southwood Elementary School
- Grades:
- PK-6
- Distance:
- NA
3/10
South High School
- Grades:
- 7-12
- Distance:
- NA
About the ratings:
GreatSchools ratings based on test scores and additional metrics when available.
Contact agent
Get more info about this home from a local agent. Send a message below or call
(513) 548-3580
.By pressing Contact agent, you agree that Zillow Group and its affiliates, and may call/text you about your inquiry, which may involve use of automated means and prerecorded/artificial voices. You don't need to consent as a condition of buying any property, goods or services. Message/data rates may apply. You also agree to our Terms of Use. Zillow does not endorse any real estate professionals. We may share information about your recent and future site activity with your agent to help them understand what you're looking for in a home.
Learn how to advertise your homes