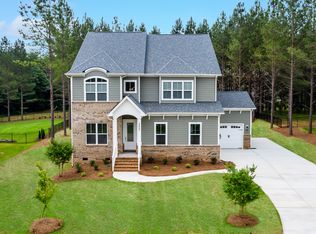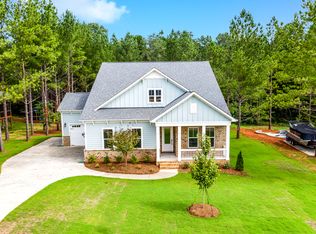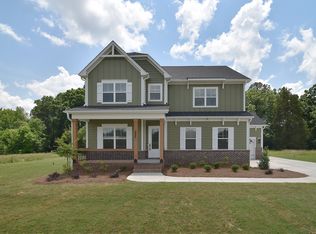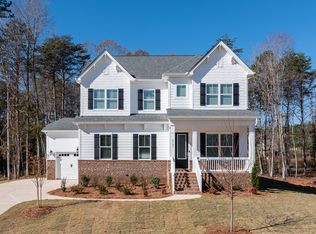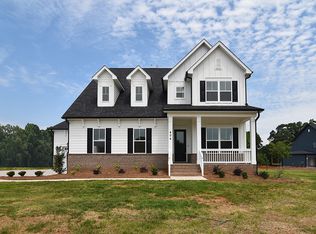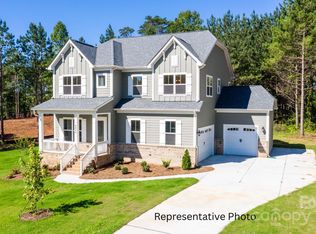The St. Andrews plan is owner suite-down floor plan that brings new meaning to the open floor concept! As with all other Greybrook plans, the St. Andrews will have 10' ceilings on 1st floor and 9' on 2nd floor. The designer Kitchen with has huge island, with farmhouse sink option and granite or quartz counter tops, double ovens, backsplash and hardware! Board & Batten options for Study, Powder Room, Owner's Suite and Foyer, which opens to above. Hardwoods throughout 1st floor, except master bedroom and study, but options for both! Downstairs Owner's Suite has tray ceiling, beautiful bath with his and hers vanities with granite or quartz counter tops, walk-in tiled shower, and large walk-in closet. Owner's Bath also has Luxury Bath option to add stand alone tub! Huge loft upstairs can be used for fun and entertain, with an option for Media Room and Work Station. Options to add a 5th Bedroom with full bath or 3rd Floor Retreat/Gameroom!
from $730,000
Buildable plan: St. Andrews, Edmunds Farm, Clover, SC 29710
4beds
3,634sqft
Est.:
Single Family Residence
Built in 2026
-- sqft lot
$-- Zestimate®
$201/sqft
$35/mo HOA
Buildable plan
This is a floor plan you could choose to build within this community.
View move-in ready homesWhat's special
Huge loft upstairsBoard and batten optionsHuge islandOwner suite-down floor planDouble ovensBeautiful bathLuxury bath option
- 139 |
- 2 |
Travel times
Schedule tour
Facts & features
Interior
Bedrooms & bathrooms
- Bedrooms: 4
- Bathrooms: 4
- Full bathrooms: 3
- 1/2 bathrooms: 1
Heating
- Natural Gas, Forced Air
Cooling
- Central Air
Features
- Walk-In Closet(s)
- Has fireplace: Yes
Interior area
- Total interior livable area: 3,634 sqft
Video & virtual tour
Property
Parking
- Total spaces: 2
- Parking features: Attached
- Attached garage spaces: 2
Features
- Levels: 2.0
- Stories: 2
- Patio & porch: Patio
Construction
Type & style
- Home type: SingleFamily
- Property subtype: Single Family Residence
Condition
- New Construction
- New construction: Yes
Details
- Builder name: Greybrook Homes
Community & HOA
Community
- Subdivision: Edmunds Farm
HOA
- Has HOA: Yes
- HOA fee: $35 monthly
Location
- Region: Clover
Financial & listing details
- Price per square foot: $201/sqft
- Date on market: 1/23/2026
About the community
Edmunds Farm is a new community nestled off the beaten path and just south of historic downtown Clover, where you will get the small town feel of community events & groups, athletic facilities, parks, equestrian recreation, and nearby walking trails that will not disappoint, and minutes away from Lake Wylie and amenities surrounding the lake and within the award-winning Clover School District, while also have the luxury of a 1+ acre homesite. All of that, and you're within an hour of Uptown Charlotte and all it has to offer, and just 45 minutes from Charlotte Douglas International Airport if you're a frequent flyer! You will have a memorable semi-custom building experience with Greybrook Homes' talented team, including an interior designer, to select from a generous menu of included, high end finishes. Take advantage of the most desirable floor plans, exterior elevations, and color schemes, by securing your homesite today!
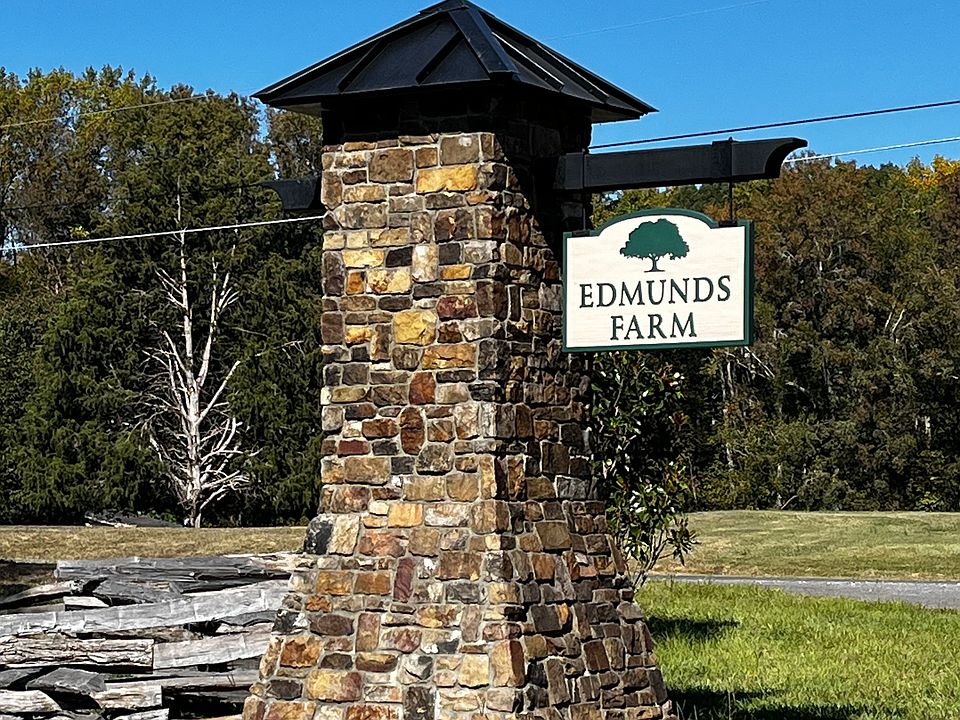
267 Triple Ponds Court, Clover, SC 29710
Source: Greybrook Homes
9 homes in this community
Available homes
| Listing | Price | Bed / bath | Status |
|---|---|---|---|
| 332 Triple Ponds Ct #22 | $799,000 | 4 bed / 4 bath | Pending |
Available lots
| Listing | Price | Bed / bath | Status |
|---|---|---|---|
| 528 Edmunds Ln | $625,000+ | 3 bed / 2 bath | Customizable |
| 138 Triple Ponds Ct | $660,000+ | 3 bed / 3 bath | Customizable |
| 558 Edmunds Ln | $660,000+ | 3 bed / 3 bath | Customizable |
| 267 Triple Ponds Ct | $700,000+ | 4 bed / 4 bath | Customizable |
| 515 Edmunds Ln | $700,000+ | 4 bed / 4 bath | Customizable |
| 616 Plowshare Way | $700,000+ | 4 bed / 4 bath | Customizable |
| 484 Edmunds Ln | $730,000+ | 4 bed / 4 bath | Customizable |
| 496 Edmunds Ln | $730,000+ | 4 bed / 4 bath | Customizable |
Source: Greybrook Homes
Contact agent
Connect with a local agent that can help you get answers to your questions.
By pressing Contact agent, you agree that Zillow Group and its affiliates, and may call/text you about your inquiry, which may involve use of automated means and prerecorded/artificial voices. You don't need to consent as a condition of buying any property, goods or services. Message/data rates may apply. You also agree to our Terms of Use. Zillow does not endorse any real estate professionals. We may share information about your recent and future site activity with your agent to help them understand what you're looking for in a home.
Learn how to advertise your homesEstimated market value
Not available
Estimated sales range
Not available
$3,405/mo
Price history
| Date | Event | Price |
|---|---|---|
| 6/16/2025 | Price change | $730,000-3.9%$201/sqft |
Source: Greybrook Homes Report a problem | ||
| 9/12/2024 | Listed for sale | $760,000$209/sqft |
Source: Greybrook Homes Report a problem | ||
Public tax history
Tax history is unavailable.
Monthly payment
Neighborhood: 29710
Nearby schools
GreatSchools rating
- 7/10Larne Elementary SchoolGrades: PK-5Distance: 0.5 mi
- 5/10Clover Middle SchoolGrades: 6-8Distance: 3.1 mi
- 9/10Clover High SchoolGrades: 9-12Distance: 3.2 mi
