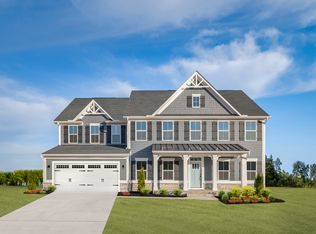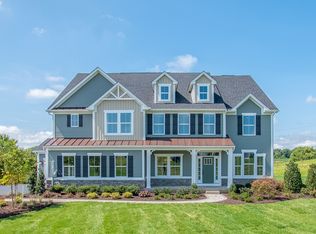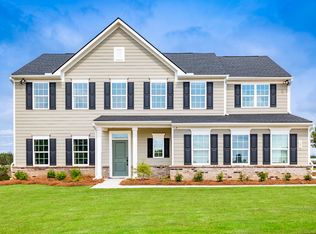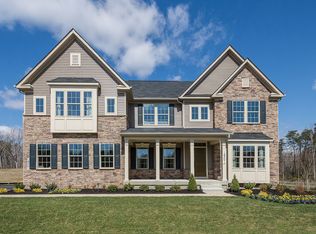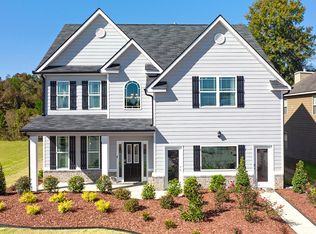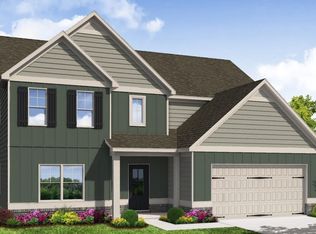Buildable plan: Savannah, Edinburgh, Locust Grove, GA 30248
Buildable plan
This is a floor plan you could choose to build within this community.
View move-in ready homesWhat's special
- 11 |
- 2 |
Travel times
Schedule tour
Select your preferred tour type — either in-person or real-time video tour — then discuss available options with the builder representative you're connected with.
Facts & features
Interior
Bedrooms & bathrooms
- Bedrooms: 3
- Bathrooms: 2
- Full bathrooms: 2
Interior area
- Total interior livable area: 2,239 sqft
Video & virtual tour
Property
Parking
- Total spaces: 2
- Parking features: Attached
- Attached garage spaces: 2
Features
- Levels: 1.0
- Stories: 1
Construction
Type & style
- Home type: SingleFamily
- Property subtype: Single Family Residence
Condition
- New Construction
- New construction: Yes
Details
- Builder name: Ryan Homes
Community & HOA
Community
- Subdivision: Edinburgh
Location
- Region: Locust Grove
Financial & listing details
- Price per square foot: $197/sqft
- Date on market: 12/4/2025
About the community
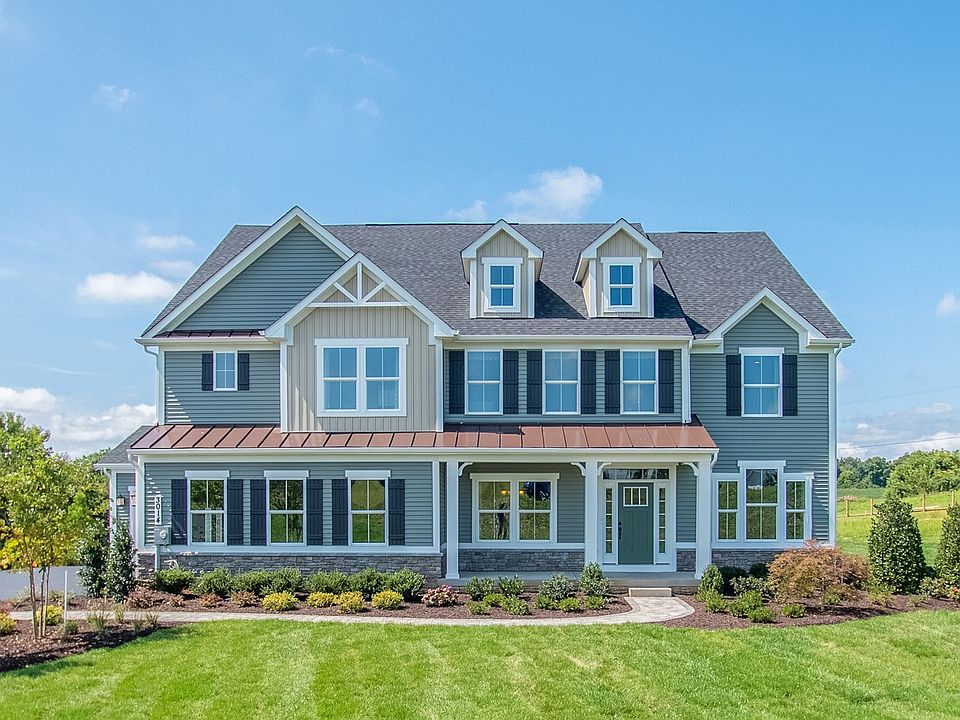
Source: Ryan Homes
Contact builder

By pressing Contact builder, you agree that Zillow Group and other real estate professionals may call/text you about your inquiry, which may involve use of automated means and prerecorded/artificial voices and applies even if you are registered on a national or state Do Not Call list. You don't need to consent as a condition of buying any property, goods, or services. Message/data rates may apply. You also agree to our Terms of Use.
Learn how to advertise your homesEstimated market value
Not available
Estimated sales range
Not available
$2,288/mo
Price history
| Date | Event | Price |
|---|---|---|
| 1/20/2026 | Listed for sale | $439,990+2.3%$197/sqft |
Source: | ||
| 6/8/2025 | Listing removed | $429,990$192/sqft |
Source: | ||
| 5/2/2025 | Price change | $429,990+0.5%$192/sqft |
Source: | ||
| 4/6/2025 | Price change | $427,990+0.7%$191/sqft |
Source: | ||
| 6/16/2024 | Price change | $424,990-5.6%$190/sqft |
Source: | ||
Public tax history
Monthly payment
Neighborhood: 30248
Nearby schools
GreatSchools rating
- 2/10Bethlehem Elementary SchoolGrades: PK-5Distance: 2.6 mi
- 4/10Luella Middle SchoolGrades: 6-8Distance: 1.1 mi
- 4/10Luella High SchoolGrades: 9-12Distance: 1.2 mi
Schools provided by the builder
- District: Henry County
Source: Ryan Homes. This data may not be complete. We recommend contacting the local school district to confirm school assignments for this home.
