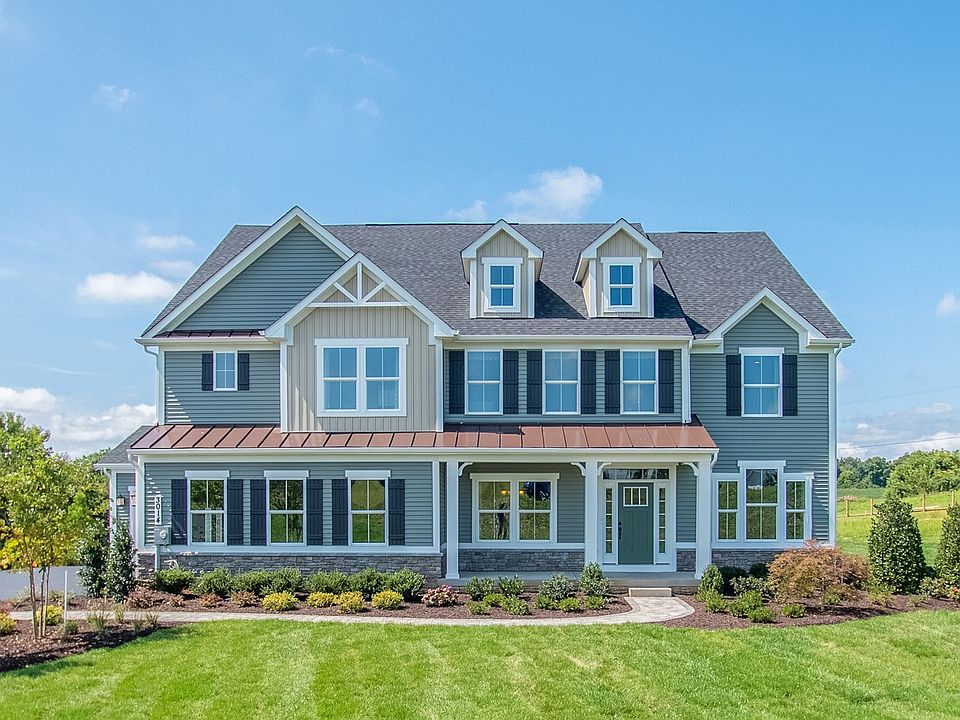Welcome home to Edinburgh, a quaint neighborhood with just 60 homesites! Enjoy an estate-style home on a private, oversized homesite with plenty of space between neighbors. Plus, with upgraded Hardie board exteriors and brick accents with side-entry garages already included (and the option for a 3-car garage), you'll be the one all of your friends are jealous of!
If you're looking for spacious living, look no further than the Versailles. This single-family home combines the quality and style of a classic with a modern sense of design and layout. Step through the front door to the formal living room - which can be turned into a study - and the formal dining room. A huge living area with the kitchen, dining room and family room all flows beautifully together with a covered porch out back. The centerpiece is the gourmet kitchen with an island. Upstairs, the owner's suite offers a sitting room and luxurious bathroom. Rounding out the 2nd level are 3 additional bedrooms, 2 full bathrooms, and a spacious loft.
New construction
from $529,990
Buildable plan: Versailles, Edinburgh, Locust Grove, GA 30248
5beds
4,165sqft
Single Family Residence
Built in 2025
-- sqft lot
$-- Zestimate®
$127/sqft
$-- HOA
Buildable plan
This is a floor plan you could choose to build within this community.
View move-in ready homesWhat's special
Modern sense of designBrick accentsSpacious loftUpgraded hardie board exteriorsLuxurious bathroomCovered porchGourmet kitchen
- 102 |
- 8 |
Travel times
Schedule tour
Select your preferred tour type — either in-person or real-time video tour — then discuss available options with the builder representative you're connected with.
Select a date
Facts & features
Interior
Bedrooms & bathrooms
- Bedrooms: 5
- Bathrooms: 4
- Full bathrooms: 4
Interior area
- Total interior livable area: 4,165 sqft
Video & virtual tour
Property
Parking
- Total spaces: 2
- Parking features: Attached
- Attached garage spaces: 2
Features
- Levels: 2.0
- Stories: 2
Construction
Type & style
- Home type: SingleFamily
- Property subtype: Single Family Residence
Condition
- New Construction
- New construction: Yes
Details
- Builder name: Ryan Homes
Community & HOA
Community
- Subdivision: Edinburgh
Location
- Region: Locust Grove
Financial & listing details
- Price per square foot: $127/sqft
- Date on market: 6/8/2025
About the community
Ready to upgrade your lifestyle in a brand-new estate-style home close to everything you need? Welcome home to Edinburgh, a community with just 60 large homesites featuring private, spacious backyards, 3-car garage options, and included side entry garages. Click here to visit us today!
Grand Homes: Side-entry garages, up to 6 bedrooms, and 4,100 square feet of living space. Personalization options include home, homesite, features, and colors.
Flexible Living Areas: Main level flex room or study, 2nd-floor bonus loft for movie nights or game day, and optional 1st-floor bedroom with attached bath for guests or in-laws.
Spacious Private Homesites: Large backyards with ample space for activities and privacy.
Storage & Garage Options: Option for a 3-car garage, ideal for outdoor equipment, cars, or extra storage.
Convenient Location:
- Publix at The Shoppes at Locust Grove less than a mile away
- Tanger Outlets Locust Grove within 5 miles
- Easy access to I-75 for airport or downtown Atlanta (less than 5 minutes)
- Nearby schools: Luella schools (2 miles) and Strong Rock Christian School (4 miles)
Ryan Homes Experience: Dedicated team guiding you through floorplan selection, construction process, and homebuying with an in-house mortgage lender. Personalized new home orientation ensures your home is fully complete before moving in.
Peace of Mind: 1-2-10 year builder warranty and an in-house customer care team for ongoing support.
Ready to build your dream home at Edinburgh? Click here to schedule your visit and start your journey today!
Source: Ryan Homes

