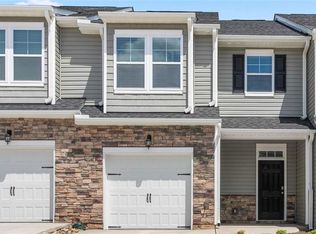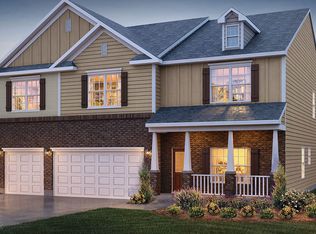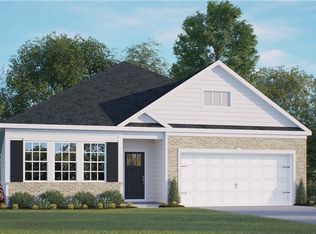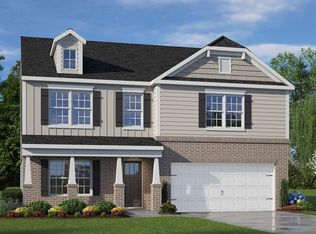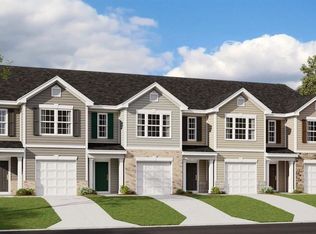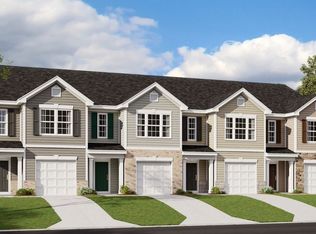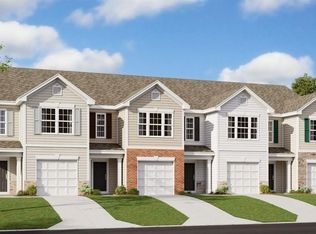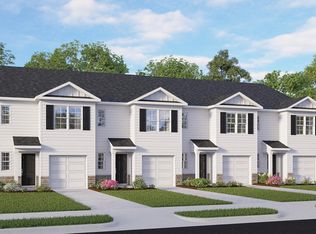Buildable plan: Pearson, Edinborough Townes, Gibsonville, NC 27249
Buildable plan
This is a floor plan you could choose to build within this community.
View move-in ready homesWhat's special
- 44 |
- 0 |
Travel times
Schedule tour
Select your preferred tour type — either in-person or real-time video tour — then discuss available options with the builder representative you're connected with.
Facts & features
Interior
Bedrooms & bathrooms
- Bedrooms: 3
- Bathrooms: 3
- Full bathrooms: 2
- 1/2 bathrooms: 1
Interior area
- Total interior livable area: 1,418 sqft
Property
Parking
- Total spaces: 1
- Parking features: Garage
- Garage spaces: 1
Features
- Levels: 2.0
- Stories: 2
Construction
Type & style
- Home type: Townhouse
- Property subtype: Townhouse
Condition
- New Construction
- New construction: Yes
Details
- Builder name: D.R. Horton
Community & HOA
Community
- Subdivision: Edinborough Townes
Location
- Region: Gibsonville
Financial & listing details
- Price per square foot: $183/sqft
- Date on market: 1/18/2026
About the community
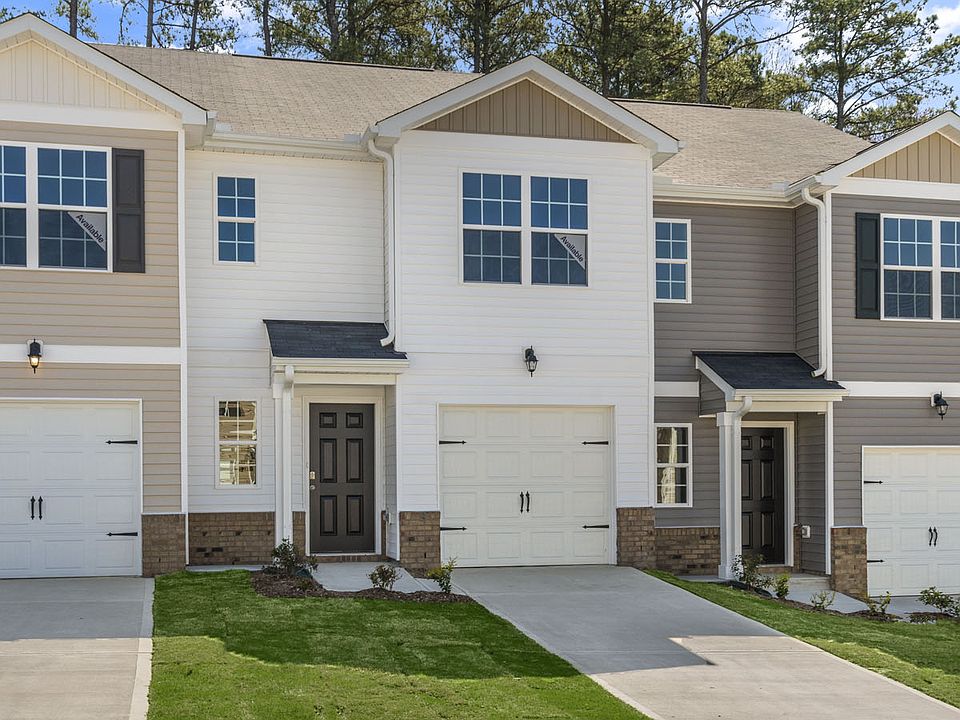
Source: DR Horton
11 homes in this community
Available homes
| Listing | Price | Bed / bath | Status |
|---|---|---|---|
| 522 Fife Ct | $235,000 | 3 bed / 3 bath | Available |
| 607 Ferio Ct | $244,000 | 3 bed / 3 bath | Available |
| 609 Ferio Ct | $244,000 | 3 bed / 3 bath | Available |
| 605 Ferio Ct | $254,000 | 3 bed / 3 bath | Available |
| 606 Ferio Ct | $266,990 | 3 bed / 3 bath | Available |
| 614 Ferio Ct | $268,990 | 3 bed / 3 bath | Available |
| 611 Ferio Ct | $277,990 | 3 bed / 3 bath | Available |
| 604 Ferio Ct | $278,990 | 3 bed / 3 bath | Available |
| 608 Ferio Ct | $278,990 | 3 bed / 3 bath | Available |
| 612 Ferio Ct | $280,990 | 3 bed / 3 bath | Available |
| 616 Ferio Ct | $280,990 | 3 bed / 3 bath | Available |
Source: DR Horton
Contact builder

By pressing Contact builder, you agree that Zillow Group and other real estate professionals may call/text you about your inquiry, which may involve use of automated means and prerecorded/artificial voices and applies even if you are registered on a national or state Do Not Call list. You don't need to consent as a condition of buying any property, goods, or services. Message/data rates may apply. You also agree to our Terms of Use.
Learn how to advertise your homesEstimated market value
Not available
Estimated sales range
Not available
$1,870/mo
Price history
| Date | Event | Price |
|---|---|---|
| 1/23/2025 | Price change | $259,990-3.7%$183/sqft |
Source: | ||
| 12/14/2024 | Listed for sale | $269,990$190/sqft |
Source: | ||
Public tax history
Monthly payment
Neighborhood: 27249
Nearby schools
GreatSchools rating
- 3/10Gibsonville Elementary SchoolGrades: PK-5Distance: 0.9 mi
- 5/10Eastern Middle SchoolGrades: 6-8Distance: 3.7 mi
- 3/10Eastern Guilford High SchoolGrades: 9-12Distance: 4 mi
Schools provided by the builder
- Elementary: Gibsonville Elementary
- Middle: Eastern Guilford Middle
- High: Eastern Guilford High
- District: Guilford County Schools
Source: DR Horton. This data may not be complete. We recommend contacting the local school district to confirm school assignments for this home.
