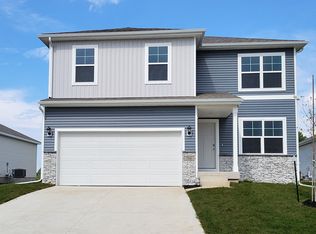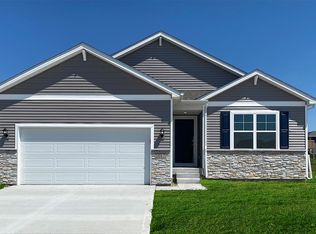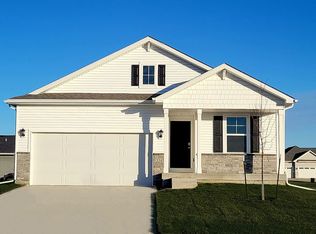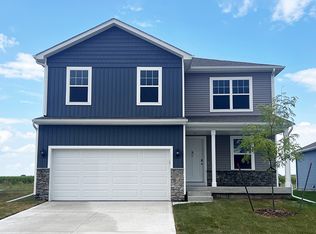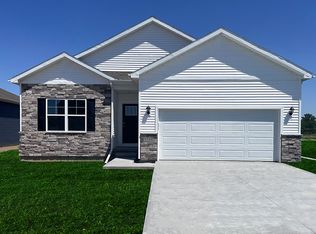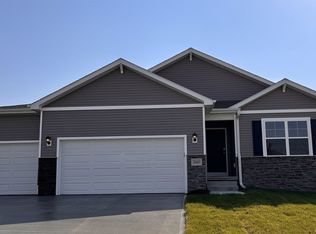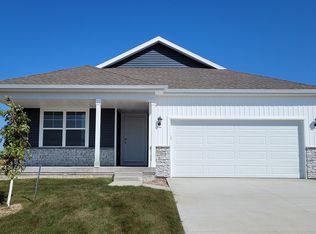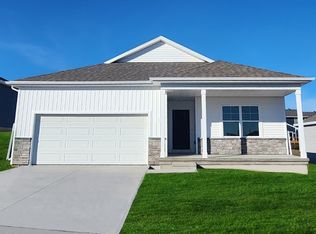Buildable plan: Aldridge, Edgewood Village, Hiawatha, IA 52233
Buildable plan
This is a floor plan you could choose to build within this community.
View move-in ready homesWhat's special
- 21 |
- 2 |
Travel times
Schedule tour
Select your preferred tour type — either in-person or real-time video tour — then discuss available options with the builder representative you're connected with.
Facts & features
Interior
Bedrooms & bathrooms
- Bedrooms: 3
- Bathrooms: 2
- Full bathrooms: 2
Interior area
- Total interior livable area: 1,272 sqft
Property
Parking
- Total spaces: 2
- Parking features: Garage
- Garage spaces: 2
Features
- Levels: 1.0
- Stories: 1
Construction
Type & style
- Home type: SingleFamily
- Property subtype: Single Family Residence
Condition
- New Construction
- New construction: Yes
Details
- Builder name: D.R. Horton
Community & HOA
Community
- Subdivision: Edgewood Village
Location
- Region: Hiawatha
Financial & listing details
- Price per square foot: $259/sqft
- Date on market: 12/13/2025
About the community
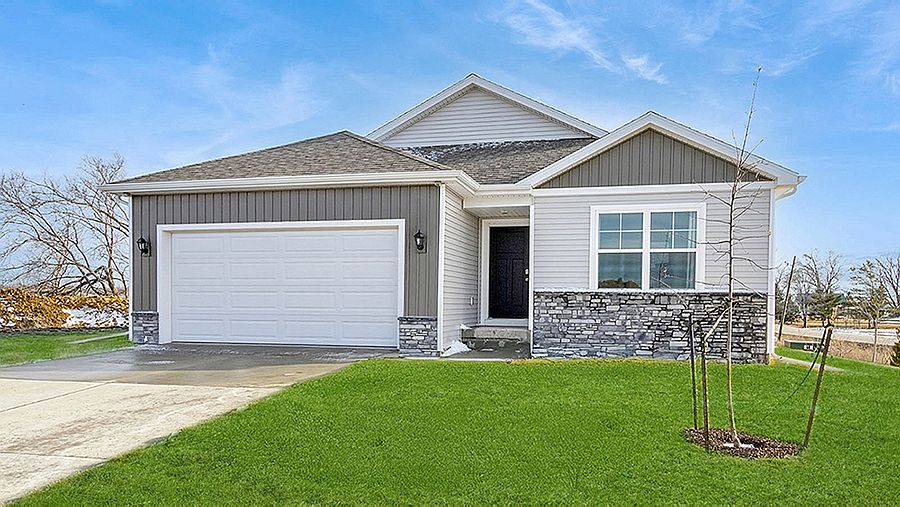
Source: DR Horton
10 homes in this community
Available homes
| Listing | Price | Bed / bath | Status |
|---|---|---|---|
| 2754 Cecelia Dr | $304,990 | 3 bed / 2 bath | Available |
| 2751 Cecelia Dr | $313,990 | 4 bed / 3 bath | Available |
| 2685 Prairielight Dr | $329,990 | 4 bed / 3 bath | Available |
| 2750 Cecelia Dr | $334,990 | 4 bed / 3 bath | Available |
| 2705 Prairielight Dr | $336,990 | 4 bed / 3 bath | Available |
| 2862 Anne Dr | $336,990 | 4 bed / 3 bath | Available |
| 2746 Cecelia Dr | $339,990 | 5 bed / 3 bath | Available |
| 2747 Cecelia Dr | $341,990 | 4 bed / 3 bath | Available |
| 2758 Cecelia Dr | $341,990 | 4 bed / 3 bath | Available |
| 2689 Prairielight Dr | $354,990 | 5 bed / 3 bath | Available |
Source: DR Horton
Contact builder

By pressing Contact builder, you agree that Zillow Group and other real estate professionals may call/text you about your inquiry, which may involve use of automated means and prerecorded/artificial voices and applies even if you are registered on a national or state Do Not Call list. You don't need to consent as a condition of buying any property, goods, or services. Message/data rates may apply. You also agree to our Terms of Use.
Learn how to advertise your homesEstimated market value
Not available
Estimated sales range
Not available
$1,964/mo
Price history
| Date | Event | Price |
|---|---|---|
| 11/11/2025 | Price change | $329,990+7.5%$259/sqft |
Source: | ||
| 11/27/2024 | Price change | $306,990+9.6%$241/sqft |
Source: | ||
| 12/12/2023 | Listed for sale | $279,990$220/sqft |
Source: | ||
Public tax history
Monthly payment
Neighborhood: 52233
Nearby schools
GreatSchools rating
- 7/10Hiawatha Elementary SchoolGrades: PK-5Distance: 2.6 mi
- 7/10Harding Middle SchoolGrades: 6-8Distance: 4.2 mi
- 5/10John F Kennedy High SchoolGrades: 9-12Distance: 3.4 mi
Schools provided by the builder
- Elementary: Hiawatha Elementary School
- Middle: Harding Middle School
- High: Kennedy High School
- District: Cedar Rapids Community School District
Source: DR Horton. This data may not be complete. We recommend contacting the local school district to confirm school assignments for this home.
