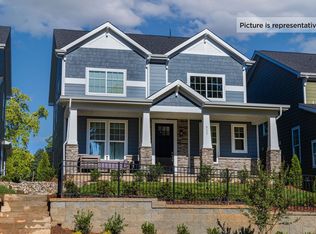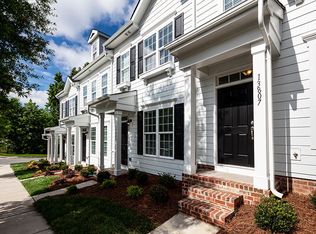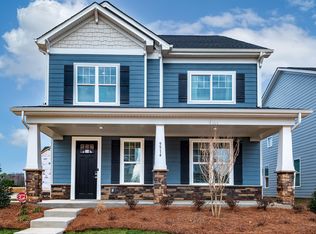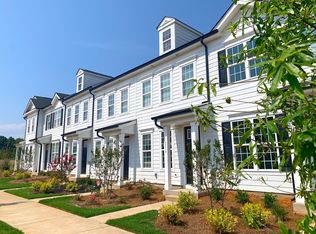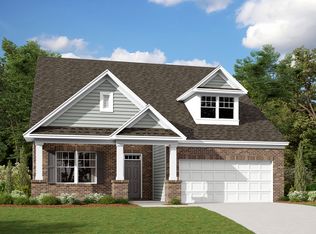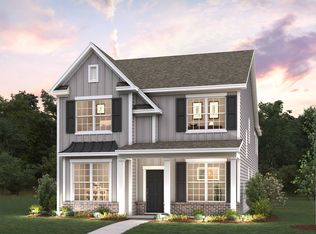Buildable plan: Burnham, Edgewood Preserve, Huntersville, NC 28078
Buildable plan
This is a floor plan you could choose to build within this community.
View move-in ready homesWhat's special
- 454 |
- 30 |
Travel times
Schedule tour
Select your preferred tour type — either in-person or real-time video tour — then discuss available options with the builder representative you're connected with.
Facts & features
Interior
Bedrooms & bathrooms
- Bedrooms: 4
- Bathrooms: 4
- Full bathrooms: 3
- 1/2 bathrooms: 1
Heating
- Natural Gas, Forced Air
Cooling
- Central Air
Features
- Walk-In Closet(s)
Interior area
- Total interior livable area: 2,584 sqft
Video & virtual tour
Property
Parking
- Total spaces: 2
- Parking features: Attached
- Attached garage spaces: 2
Features
- Levels: 2.0
- Stories: 2
- Patio & porch: Patio
Construction
Type & style
- Home type: SingleFamily
- Property subtype: Single Family Residence
Materials
- Other
- Roof: Asphalt
Condition
- New Construction
- New construction: Yes
Details
- Builder name: Brookline Homes
Community & HOA
Community
- Subdivision: Edgewood Preserve
Location
- Region: Huntersville
Financial & listing details
- Price per square foot: $193/sqft
- Date on market: 11/25/2025
About the community
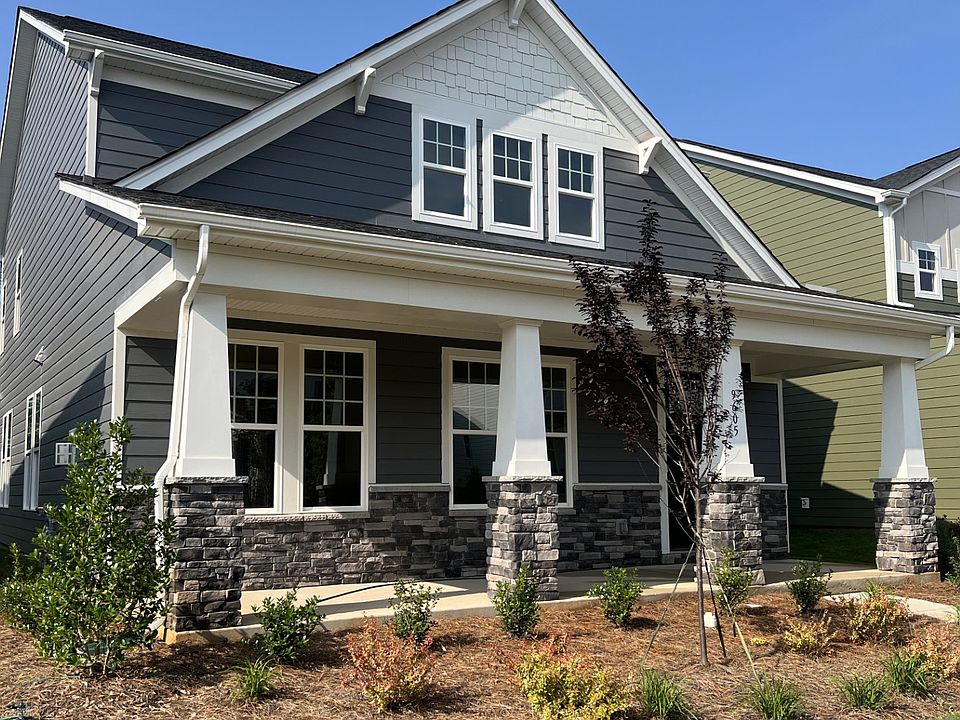
MOVE IN READY Single-Family Homes Available
These Craftsman-style homes offer ample space with a low-maintenance lifestyle in a knockout location - so why wait? Start now and get the new year off to a great start with a new Brookline Home! Incentives are available on select properties.Source: Brookline Homes
5 homes in this community
Available homes
| Listing | Price | Bed / bath | Status |
|---|---|---|---|
| 10936 Dogwood Ln #50 | $534,285 | 4 bed / 4 bath | Available |
| 10940 Dogwood Ln #49 | $536,950 | 4 bed / 3 bath | Available |
| 9612 Pointer Rd #59 | $537,460 | 4 bed / 3 bath | Available |
| 8144 Jacey Ln #14 | $334,650 | 2 bed / 3 bath | Pending |
| 10932 Dogwood Ln #51 | $530,190 | 4 bed / 4 bath | Pending |
Source: Brookline Homes
Contact builder

By pressing Contact builder, you agree that Zillow Group and other real estate professionals may call/text you about your inquiry, which may involve use of automated means and prerecorded/artificial voices and applies even if you are registered on a national or state Do Not Call list. You don't need to consent as a condition of buying any property, goods, or services. Message/data rates may apply. You also agree to our Terms of Use.
Learn how to advertise your homesEstimated market value
Not available
Estimated sales range
Not available
$2,942/mo
Price history
| Date | Event | Price |
|---|---|---|
| 1/9/2026 | Price change | $499,900+0.8%$193/sqft |
Source: | ||
| 11/8/2024 | Listed for sale | $495,900$192/sqft |
Source: | ||
Public tax history
MOVE IN READY Single-Family Homes Available
These Craftsman-style homes offer ample space with a low-maintenance lifestyle in a knockout location - so why wait? Start now and get the new year off to a great start with a new Brookline Home! Incentives are available on select properties.Source: Brookline HomesMonthly payment
Neighborhood: 28078
Nearby schools
GreatSchools rating
- 3/10Legette Blythe ElementaryGrades: PK-5Distance: 1.6 mi
- 1/10John M Alexander MiddleGrades: 6-8Distance: 1.7 mi
- 6/10North Mecklenburg HighGrades: 9-12Distance: 1.5 mi
Schools provided by the builder
- Elementary: Blythe Elementary School
- Middle: Alexander Graham Middle School
- High: North Mecklenburg High School
- District: Mecklenburg
Source: Brookline Homes. This data may not be complete. We recommend contacting the local school district to confirm school assignments for this home.
