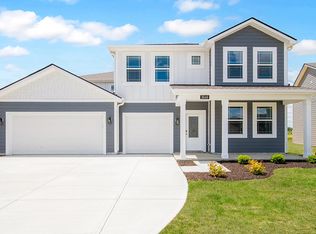New construction
Edgewood Farms by D.R. Horton
Indianapolis, IN 46239
Now selling
From $339k
3-5 bedrooms
2-4 bathrooms
1.5-3.4k sqft
What's special
Welcome to stunning Edgewood Farms, a new home community in Franklin Township, located in Southeast Indianapolis. Discover spacious ranch and two-story homes from 1,503 to 3,388 sq. ft. with all the features on your list including nine-foot ceilings, beautiful kitchen cabinets with 42-inch uppers, center islands, stainless steel appliances and flexible spaces such as dens and lofts. Exciting exteriors with Hardie®Plank siding provide welcoming curb appeal.
Edgewood Farms offers the lifestyle you are seeking with a clubhouse, pickleball courts, playground and walking trails. Enjoy living walking distance from Franklin Central High School, Franklin Township Park, and the Indianapolis Public Library.
Come home to this exciting community today!
