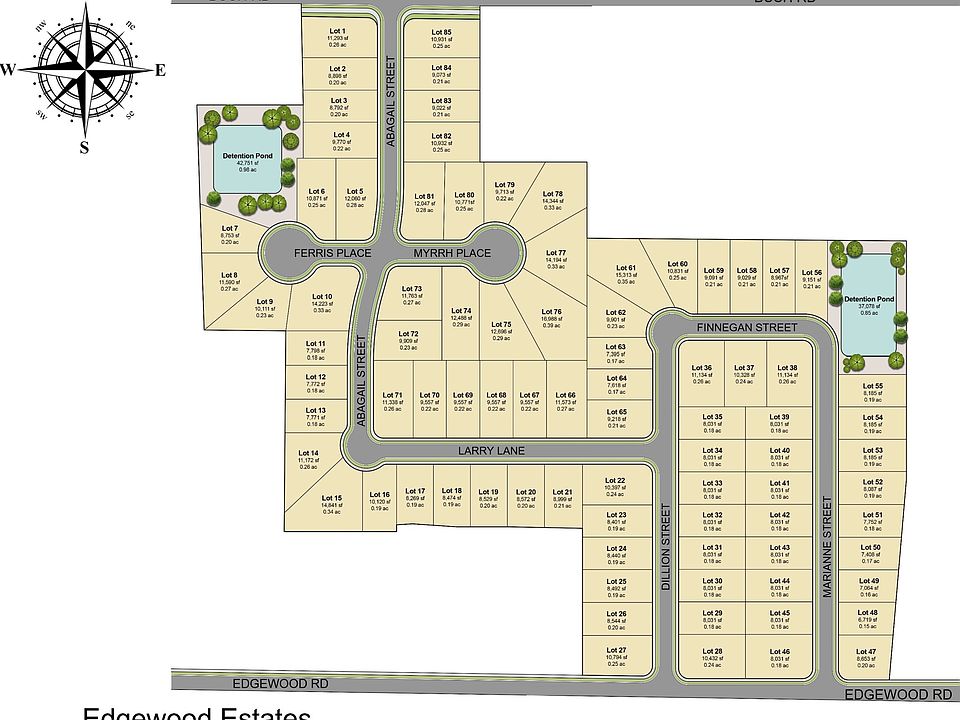The Burgess Plan Offers A Split Plan, Open Concept Main Living, Primary Suite With Pass Through Closet To The Laundry/Utility, Mud Bench / Drop Zone Area, Covered Patio, And So Much More!
New construction
from $358,498
721 Marianne St, Bentonville, AR 72713
3beds
7,752Square Feet
Single Family Residence
Built in 2025
7,752 sqft lot
$-- Zestimate®
$203/sqft
$-- HOA
Empty lot
Start from scratch — choose the details to create your dream home from the ground up.
- 0 |
- 0 |
Travel times
Facts & features
Interior
Bedrooms & bathrooms
- Bedrooms: 3
- Bathrooms: 2
- Full bathrooms: 2
Heating
- Natural Gas, Heat Pump
Cooling
- Central Air
Features
- Walk-In Closet(s)
- Has fireplace: Yes
Interior area
- Total interior livable area: 1,766 sqft
Property
Parking
- Total spaces: 2
- Parking features: Garage
- Garage spaces: 2
Features
- Levels: 1.0
- Stories: 1
- Patio & porch: Patio
Lot
- Size: 7,752 sqft
Community & HOA
Community
- Subdivision: Edgewood Estates
Location
- Region: Bentonville
Financial & listing details
- Price per square foot: $203/sqft
- Date on market: 10/16/2023
About the community
View community details
690 Abagail Street, Bentonville, AR 72713
Source: Building Partners of NWA
