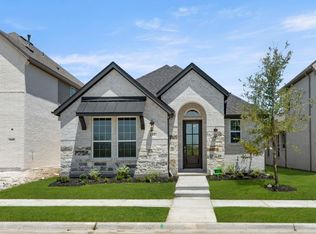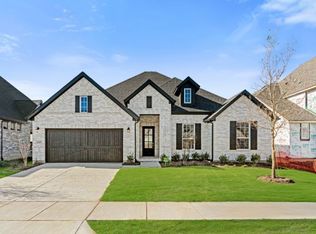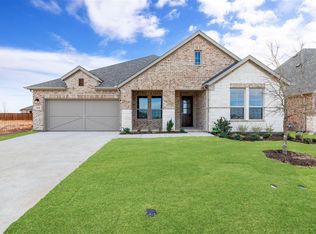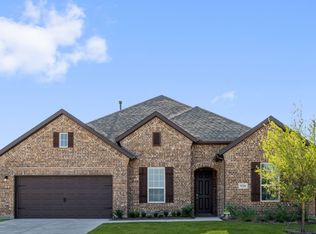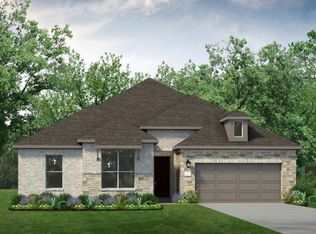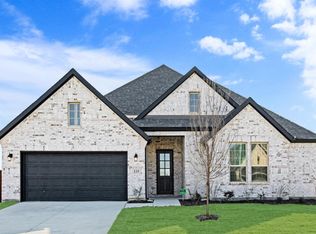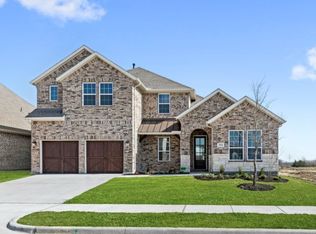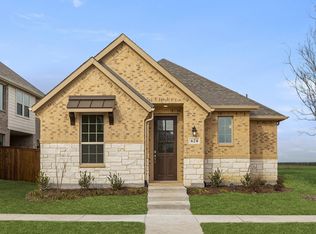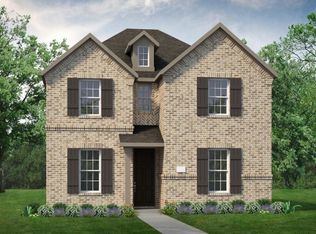Buildable plan: Presidio, Edgewater, Fate, TX 75189
Buildable plan
This is a floor plan you could choose to build within this community.
View move-in ready homesWhat's special
- 16 |
- 0 |
Travel times
Schedule tour
Select your preferred tour type — either in-person or real-time video tour — then discuss available options with the builder representative you're connected with.
Facts & features
Interior
Bedrooms & bathrooms
- Bedrooms: 5
- Bathrooms: 5
- Full bathrooms: 4
- 1/2 bathrooms: 1
Interior area
- Total interior livable area: 3,668 sqft
Property
Parking
- Total spaces: 3
- Parking features: Garage
- Garage spaces: 3
Features
- Levels: 2.0
- Stories: 2
Construction
Type & style
- Home type: SingleFamily
- Property subtype: Single Family Residence
Condition
- New Construction
- New construction: Yes
Details
- Builder name: UnionMain Homes
Community & HOA
Community
- Subdivision: Edgewater
Location
- Region: Fate
Financial & listing details
- Price per square foot: $171/sqft
- Date on market: 1/11/2026
About the community
View community details
Source: UnionMain Homes
10 homes in this community
Homes based on this plan
| Listing | Price | Bed / bath | Status |
|---|---|---|---|
| 407 Sedgwick Dr | $679,000 | 5 bed / 5 bath | Available |
Other available homes
| Listing | Price | Bed / bath | Status |
|---|---|---|---|
| 204 Golden Run | $349,000 | 3 bed / 2 bath | Available |
| 272 Bassett Hall Rd | $349,000 | 3 bed / 2 bath | Available |
| 268 Bassett Hall Rd | $399,000 | 4 bed / 3 bath | Available |
| 276 Bassett Hall Rd | $439,000 | 5 bed / 3 bath | Available |
| 557 Baker Ct | $499,000 | 4 bed / 3 bath | Available |
| 411 Sedgwick Dr | $549,000 | 4 bed / 4 bath | Available |
| 403 Sedgwick Dr | $599,000 | 4 bed / 4 bath | Available |
| 415 Sedgwick Dr | $609,000 | 5 bed / 5 bath | Available |
| 620 Blakelys Way | $399,000 | 4 bed / 2 bath | Under construction |
Source: UnionMain Homes
Contact builder

By pressing Contact builder, you agree that Zillow Group and other real estate professionals may call/text you about your inquiry, which may involve use of automated means and prerecorded/artificial voices and applies even if you are registered on a national or state Do Not Call list. You don't need to consent as a condition of buying any property, goods, or services. Message/data rates may apply. You also agree to our Terms of Use.
Learn how to advertise your homesEstimated market value
$617,700
$587,000 - $649,000
$4,265/mo
Price history
| Date | Event | Price |
|---|---|---|
| 11/24/2025 | Price change | $626,990-17.4%$171/sqft |
Source: | ||
| 11/7/2025 | Price change | $758,990+13.6%$207/sqft |
Source: | ||
| 7/24/2025 | Price change | $667,990+5%$182/sqft |
Source: | ||
| 6/30/2025 | Listed for sale | $635,990$173/sqft |
Source: | ||
Public tax history
Monthly payment
Neighborhood: 75189
Nearby schools
GreatSchools rating
- 5/10LUPE GARCIA ELGrades: PK-6Distance: 0.5 mi
- 6/10Herman E Utley Middle SchoolGrades: 7-8Distance: 4.6 mi
- 7/10Rockwall-Heath High SchoolGrades: 9-12Distance: 7.8 mi
