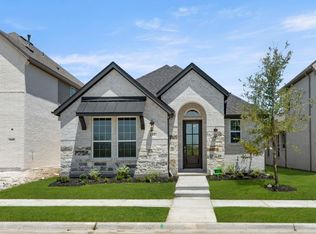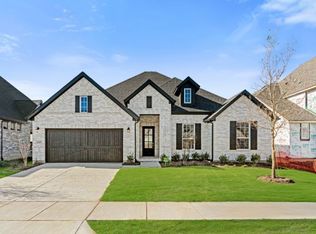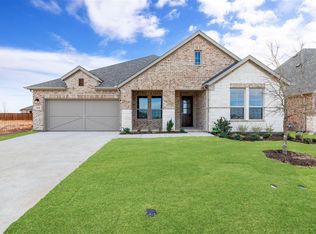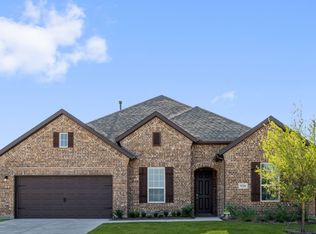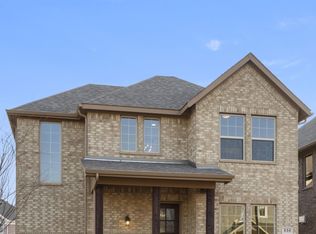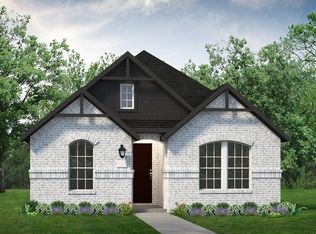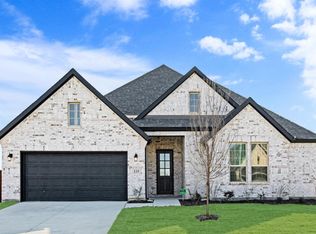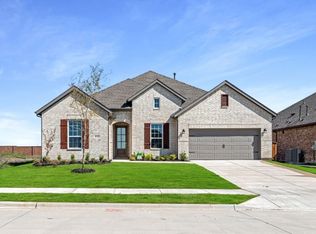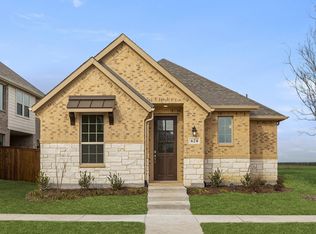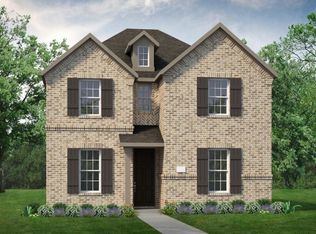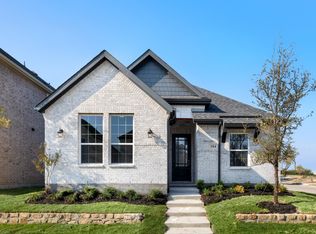Buildable plan: Cedar, Edgewater, Fate, TX 75189
Buildable plan
This is a floor plan you could choose to build within this community.
View move-in ready homesWhat's special
- 49 |
- 2 |
Travel times
Schedule tour
Select your preferred tour type — either in-person or real-time video tour — then discuss available options with the builder representative you're connected with.
Facts & features
Interior
Bedrooms & bathrooms
- Bedrooms: 4
- Bathrooms: 2
- Full bathrooms: 2
Interior area
- Total interior livable area: 1,954 sqft
Property
Parking
- Total spaces: 2
- Parking features: Garage
- Garage spaces: 2
Features
- Levels: 1.0
- Stories: 1
Construction
Type & style
- Home type: SingleFamily
- Property subtype: Single Family Residence
Condition
- New Construction
- New construction: Yes
Details
- Builder name: UnionMain Homes
Community & HOA
Community
- Subdivision: Edgewater
Location
- Region: Fate
Financial & listing details
- Price per square foot: $203/sqft
- Date on market: 11/21/2025
About the community
View community details
Source: UnionMain Homes
10 homes in this community
Homes based on this plan
| Listing | Price | Bed / bath | Status |
|---|---|---|---|
| 620 Blakelys Way | $399,000 | 4 bed / 2 bath | Under construction |
Other available homes
| Listing | Price | Bed / bath | Status |
|---|---|---|---|
| 204 Golden Run | $349,000 | 3 bed / 2 bath | Available |
| 272 Bassett Hall Rd | $349,000 | 3 bed / 2 bath | Available |
| 268 Bassett Hall Rd | $399,000 | 4 bed / 3 bath | Available |
| 276 Bassett Hall Rd | $439,000 | 5 bed / 3 bath | Available |
| 557 Baker Ct | $499,000 | 4 bed / 3 bath | Available |
| 411 Sedgwick Dr | $549,000 | 4 bed / 4 bath | Available |
| 403 Sedgwick Dr | $599,000 | 4 bed / 4 bath | Available |
| 415 Sedgwick Dr | $609,000 | 5 bed / 5 bath | Available |
| 407 Sedgwick Dr | $679,000 | 5 bed / 5 bath | Available |
Source: UnionMain Homes
Contact builder

By pressing Contact builder, you agree that Zillow Group and other real estate professionals may call/text you about your inquiry, which may involve use of automated means and prerecorded/artificial voices and applies even if you are registered on a national or state Do Not Call list. You don't need to consent as a condition of buying any property, goods, or services. Message/data rates may apply. You also agree to our Terms of Use.
Learn how to advertise your homesEstimated market value
Not available
Estimated sales range
Not available
$2,339/mo
Price history
| Date | Event | Price |
|---|---|---|
| 11/7/2025 | Price change | $395,990-0.5%$203/sqft |
Source: | ||
| 7/24/2025 | Price change | $397,990+7.6%$204/sqft |
Source: | ||
| 1/4/2025 | Price change | $369,990-3.9%$189/sqft |
Source: | ||
| 5/2/2024 | Price change | $384,990+2.7%$197/sqft |
Source: | ||
| 4/26/2024 | Listed for sale | $374,990$192/sqft |
Source: | ||
Public tax history
Monthly payment
Neighborhood: 75189
Nearby schools
GreatSchools rating
- 5/10LUPE GARCIA ELGrades: PK-6Distance: 0.5 mi
- 6/10Herman E Utley Middle SchoolGrades: 7-8Distance: 4.6 mi
- 7/10Rockwall-Heath High SchoolGrades: 9-12Distance: 7.8 mi
