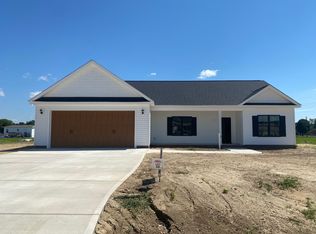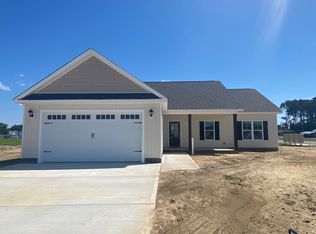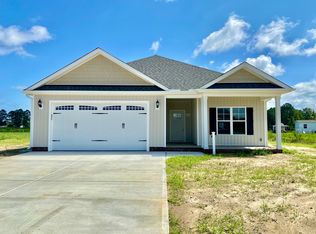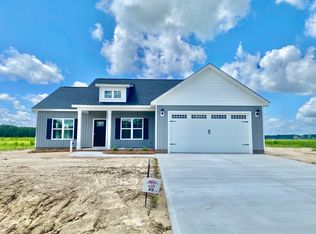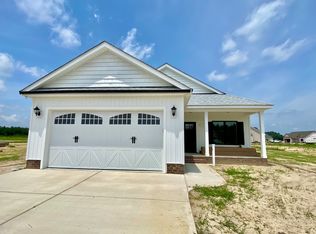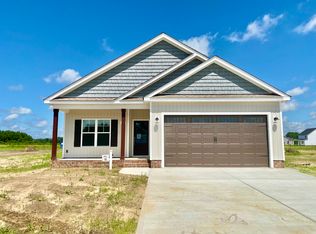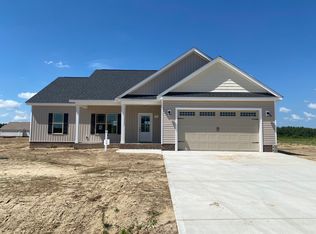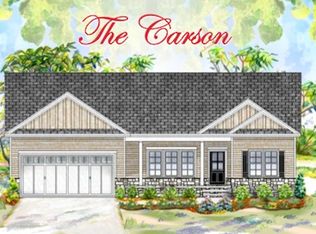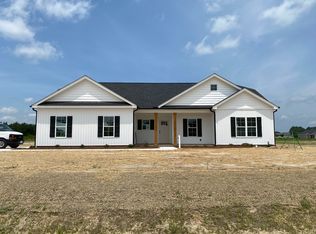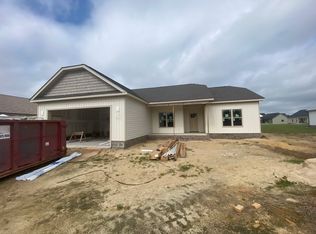Buildable plan: Ellie, Edgerton Farm Estates, Pikeville, NC 27863
Buildable plan
This is a floor plan you could choose to build within this community.
View move-in ready homesWhat's special
- 45 |
- 0 |
Travel times
Schedule tour
Facts & features
Interior
Bedrooms & bathrooms
- Bedrooms: 3
- Bathrooms: 3
- Full bathrooms: 2
- 1/2 bathrooms: 1
Heating
- Electric, Heat Pump
Cooling
- Central Air
Features
- Walk-In Closet(s)
- Has fireplace: Yes
Interior area
- Total interior livable area: 1,868 sqft
Video & virtual tour
Property
Parking
- Total spaces: 2
- Parking features: Attached, Off Street
- Attached garage spaces: 2
Features
- Levels: 2.0
- Stories: 2
Construction
Type & style
- Home type: SingleFamily
- Property subtype: Single Family Residence
Materials
- Vinyl Siding
- Roof: Other
Condition
- New Construction
- New construction: Yes
Details
- Builder name: The Linsey Dale Team
Community & HOA
Community
- Subdivision: Edgerton Farm Estates
HOA
- Has HOA: Yes
- HOA fee: $8 monthly
Location
- Region: Pikeville
Financial & listing details
- Price per square foot: $171/sqft
- Date on market: 12/29/2025
About the community
Buyer Incentives being Offered! Ask what current Incentive is!
Buyer Incentive + Lender Credit + Firm Credit Available! Open Houses every Weekend 1-3pm!Source: The Linsey Dale Team
7 homes in this community
Available homes
| Listing | Price | Bed / bath | Status |
|---|---|---|---|
| 126 Ralph Dr | $335,000 | 3 bed / 2 bath | Available |
| 120 Ralph Dr | $355,000 | 3 bed / 3 bath | Available |
| 217 Rae Dr | $355,000 | 3 bed / 2 bath | Available |
| 209 Rae Dr | $359,000 | 3 bed / 2 bath | Available |
| 206 Rae Dr | $372,000 | 3 bed / 3 bath | Available |
| 110 Rae Drive | $368,900 | 3 bed / 2 bath | Pending |
| 205 Rae Dr | $405,000 | 4 bed / 2 bath | Pending |
Source: The Linsey Dale Team
Contact agent
By pressing Contact agent, you agree that Zillow Group and its affiliates, and may call/text you about your inquiry, which may involve use of automated means and prerecorded/artificial voices. You don't need to consent as a condition of buying any property, goods or services. Message/data rates may apply. You also agree to our Terms of Use. Zillow does not endorse any real estate professionals. We may share information about your recent and future site activity with your agent to help them understand what you're looking for in a home.
Learn how to advertise your homesEstimated market value
Not available
Estimated sales range
Not available
$2,054/mo
Price history
| Date | Event | Price |
|---|---|---|
| 3/7/2025 | Price change | $320,000-0.9%$171/sqft |
Source: | ||
| 12/23/2024 | Price change | $323,000-1.5%$173/sqft |
Source: | ||
| 8/5/2024 | Listed for sale | $328,000$176/sqft |
Source: | ||
Public tax history
Buyer Incentives being Offered! Ask what current Incentive is!
Buyer Incentive + Lender Credit + Firm Credit Available! Open Houses every Weekend 1-3pm!Source: The Linsey Dale TeamMonthly payment
Neighborhood: 27863
Nearby schools
GreatSchools rating
- 8/10Northwest Elementary SchoolGrades: K-5Distance: 1.2 mi
- 8/10Norwayne Middle SchoolGrades: 6-8Distance: 5.4 mi
- 4/10Charles B Aycock High SchoolGrades: 9-12Distance: 4.1 mi
Schools provided by the builder
- Elementary: Northwest
- Middle: Norwayne
- High: Charles B Aycock
- District: Wayne
Source: The Linsey Dale Team. This data may not be complete. We recommend contacting the local school district to confirm school assignments for this home.

