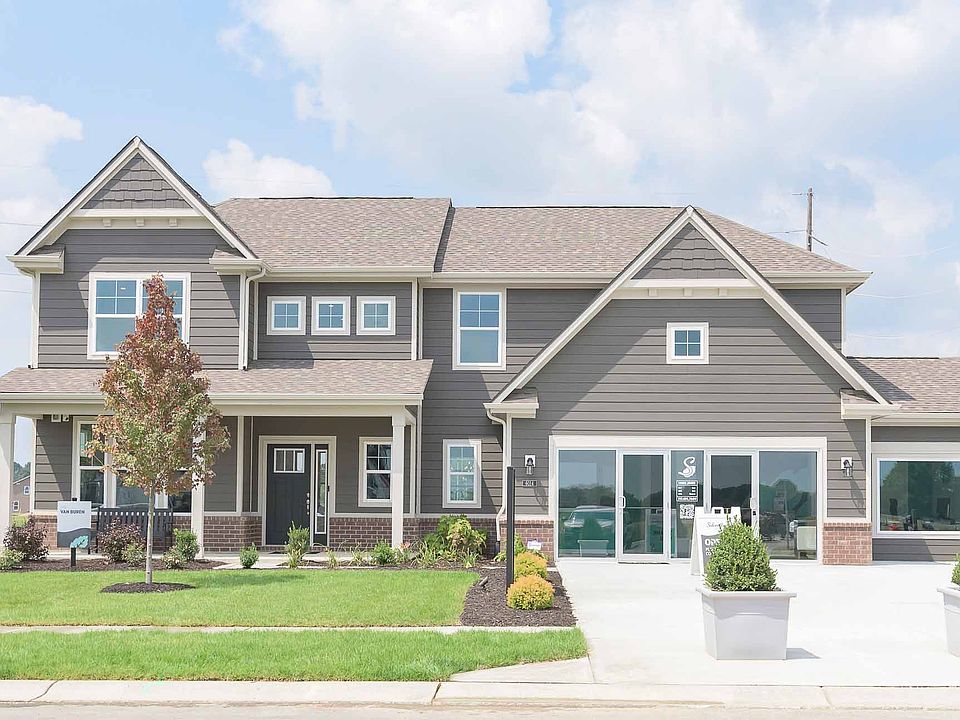Make your new memories with our Van Buren floor plan. Ranging from 2,923 square feet to 3,309 square feet, this home design can grow with your family. The Van Buren can easily become a 7 bedroom and 5-bathroom home to fit your needs.
With 12 elevation options to choose from, your home will have a unique look that is personality packed and worthy of your lifestyle. Garage storage is built into The Van Buren so that you can store equipment or work on your next big project. If a two-car garage is too small, you have the option to add on a third car bay.
As you enter the home, the two-story foyer that gives the home an open and welcoming feel. Hide away your coats and gear with some optional built in lockers in the mud room right off of the garage entrance. On the other side of the home is a den that is the perfect area to work from home in, or build your home library. In need of a first-floor bedroom? Transform the den and powder bathroom into a bedroom and full bathroom.
In the back of the home, you will find the large great room that can stay warm during the wintertime with an optional fireplace. The open concept floorplan allows you to entertain guests in every area of the first floor. Enjoy eating a meal with loved ones in the café or on your optional rear covered patio during the summer evenings.
Enjoy all of the benefits of a well designed kitchen, and add personal touches in our Design Center! The oversized kitchen island gives you extra storage space and plenty of r
New construction
from $366,995
10346 Sand Mill Ln, Indianapolis, IN 46239
4beds
--sqft
Est.:
Single Family Residence
Built in 2025
-- sqft lot
$-- Zestimate®
$125/sqft
$-- HOA
Empty lot
Start from scratch — choose the details to create your dream home from the ground up.
View plans available for this lot- 6 |
- 0 |
Travel times
Facts & features
Interior
Bedrooms & bathrooms
- Bedrooms: 4
- Bathrooms: 3
- Full bathrooms: 2
- 1/2 bathrooms: 1
Interior area
- Total interior livable area: 2,929 sqft
Video & virtual tour
Property
Parking
- Total spaces: 2
- Parking features: Garage
- Garage spaces: 2
Features
- Levels: 2.0
- Stories: 2
Community & HOA
Community
- Subdivision: Edgebrook Preserve
Location
- Region: Indianapolis
Financial & listing details
- Price per square foot: $125/sqft
- Date on market: 1/19/2024
About the community
PlaygroundPondViews
Edgebrook Preserve is an incredible Silverthorne Homes Community with spacious lots and gorgeous floorplans designed to fit your family's needs. Located in the desirable Franklin Township Community School District and just minutes off I-74, this community gives you easy access to downtown Indianapolis!
If you're looking for quiet country living without being too far from busy city life, come visit Edgebrook Preserve to learn more about living in a Silverthorne Homes community.
Character Filled Homes in the Heart of Indianapolis
Surrounded by beautiful parks, local shopping/dining options and numerous activity options, Edgebrook Preserve ensures that your days are filled with fun.
During the fall time, enjoy apple picking and take a ride on the pumpkin patch wagon at Pleasant View Orchard. Take a day to hike the walking trails at Southeastway Park with family. Play a round of golf on the weekends at Dakota Landing Golf Course. See a theater performance at Buck Creek Players. After spending all day out and about, sit down and try one of the delicious surrounding restaurants.
Enjoy an all-American meal at Murphy's Pubhouse South or try one of the many Mexican dishes at Los Cuates Mexican Restaurant. Living in Edgebrook Preserve gives you the opportunity to try something new every day!
Perfect for the Growing Family
With the Franklin School System ranking in the top 30% of Indiana Schools and Franklin Central Junior High School being within walking distance of your new home, your children will excel academically and socially. Start building your community in Edgebrook Preserve today!
Source: Silverthorne Homes

