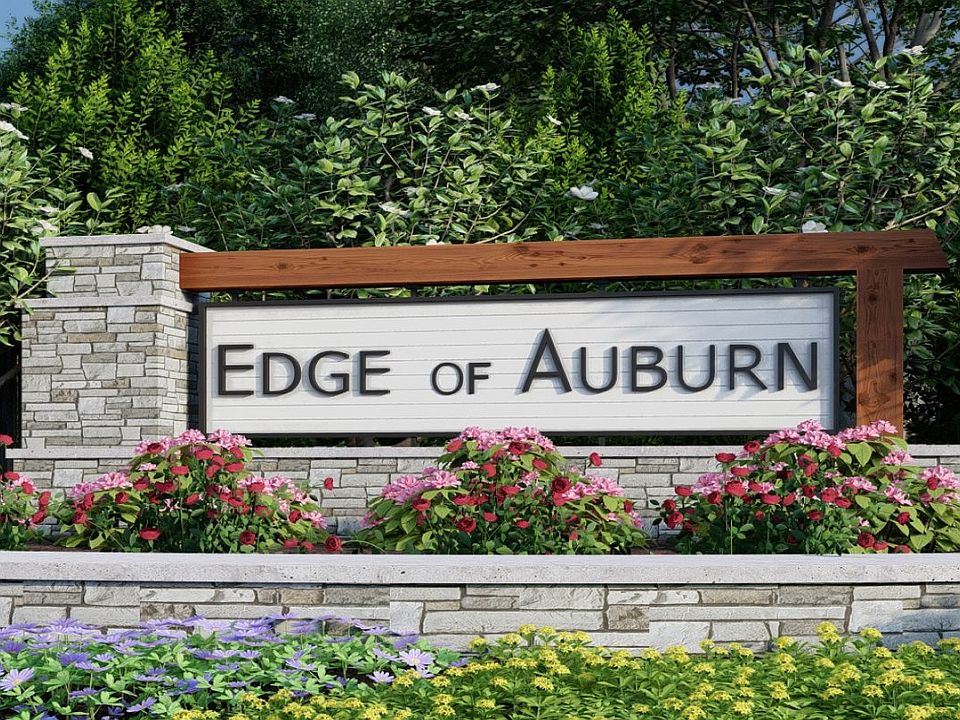This new two-story home combines modern comfort with convenience. The double-height foyer flows to contemporary open design among the first-floor kitchen, dining area and Great Room, with direct access to the patio for seamless indoor-outdoor relaxation. Nearby is a bedroom suite to accommodate overnight guests. Upstairs caters to intimate spaces with a spacious loft area, two secondary bedrooms with shared access to a Jack-and-Jill style bathroom, along with the luxurious owner's suite showcasing an oversized walk-in closet.
from $452,990
Buildable plan: Winstead III, Edge of Auburn : Sterling Collection, Raleigh, NC 27610
4beds
2,702sqft
Single Family Residence
Built in 2025
-- sqft lot
$450,400 Zestimate®
$168/sqft
$-- HOA
Buildable plan
This is a floor plan you could choose to build within this community.
View move-in ready homes- 81 |
- 7 |
Travel times
Schedule tour
Select your preferred tour type — either in-person or real-time video tour — then discuss available options with the builder representative you're connected with.
Select a date
Facts & features
Interior
Bedrooms & bathrooms
- Bedrooms: 4
- Bathrooms: 3
- Full bathrooms: 3
Interior area
- Total interior livable area: 2,702 sqft
Video & virtual tour
Property
Parking
- Total spaces: 2
- Parking features: Garage
- Garage spaces: 2
Features
- Levels: 2.0
- Stories: 2
Construction
Type & style
- Home type: SingleFamily
- Property subtype: Single Family Residence
Condition
- New Construction
- New construction: Yes
Details
- Builder name: Lennar
Community & HOA
Community
- Subdivision: Edge of Auburn : Sterling Collection
Location
- Region: Raleigh
Financial & listing details
- Price per square foot: $168/sqft
- Date on market: 4/11/2025
About the community
PoolPlaygroundBasketballTrails
The Sterling Collection is a series of new single-family homes for sale at Edge of Auburn, a masterplan community in Garner, NC. Situated less than three miles from the Highway 70/ I-40 interchange, the community is located eight miles from downtown Raleigh and five miles from White Oak Crossing, a 565,000 square foot lifestyle center with over 30 retail shops and 25 restaurants. Plus, residents have access to a variety of onsite amenities including a swimming pool, open air cabana, dog park, trail systems and more.
Source: Lennar Homes

