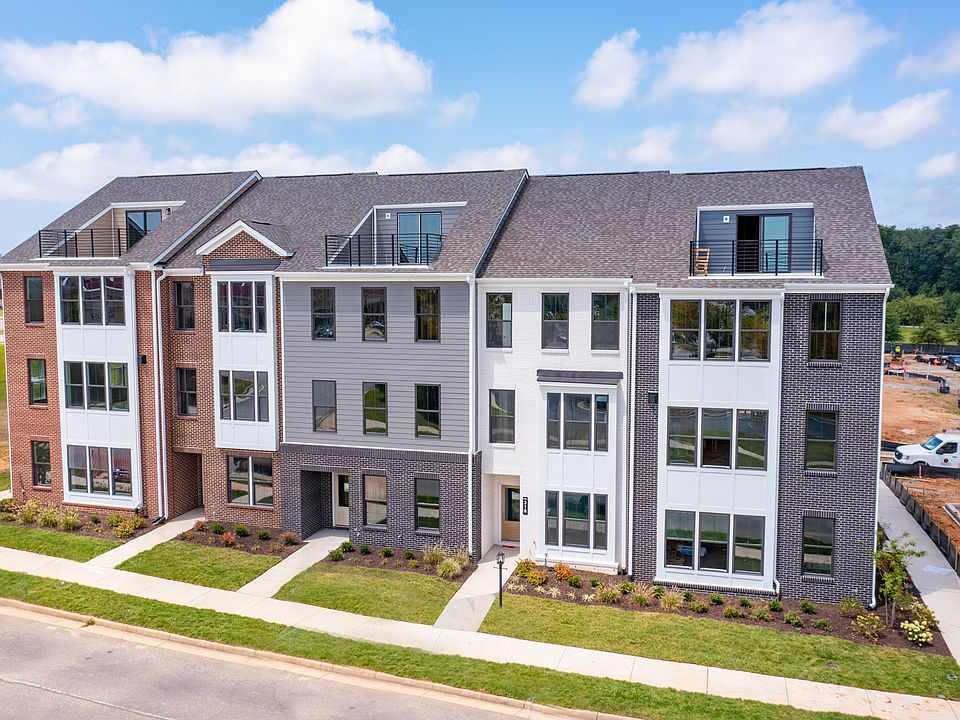On the first floor of the Charlotte townhome, you will find a 2-car garage and a spacious rec room (or optional fourth bedroom). On the main floor, experience seamless, open concept living —great for entertaining! Enjoy day-to-day in an open kitchen featuring a granite island, stainless steel appliances, and large pantry. Need more room? Add-on the optional enclosed deck, extending the main floor even more. On the third floor, enjoy the owner's suite with dual walk-in closets and private bath. Two additional bedrooms and full bathroom complete this three-level townhome. Last but not least, this home has a fourth floor, featuring a finished loft and spacious sky terrace with stunning views.
New construction
from $589,990
Buildable plan: Charlotte, The Edge at Westchester Commons, Midlothian, VA 23113
2beds
2,852sqft
Townhouse
Built in 2025
-- sqft lot
$-- Zestimate®
$207/sqft
$229/mo HOA
Buildable plan
This is a floor plan you could choose to build within this community.
View move-in ready homesWhat's special
Private bathFinished loftStunning viewsOpen concept livingSpacious sky terraceGranite islandSpacious rec room
- 36 |
- 2 |
Travel times
Schedule tour
Select your preferred tour type — either in-person or real-time video tour — then discuss available options with the builder representative you're connected with.
Select a date
Facts & features
Interior
Bedrooms & bathrooms
- Bedrooms: 2
- Bathrooms: 3
- Full bathrooms: 2
- 1/2 bathrooms: 1
Heating
- Other, Other
Cooling
- Central Air
Features
- Walk-In Closet(s)
- Has fireplace: Yes
Interior area
- Total interior livable area: 2,852 sqft
Video & virtual tour
Property
Parking
- Total spaces: 2
- Parking features: On Street, Attached
- Attached garage spaces: 2
Features
- Levels: 4.0
- Stories: 4
- Patio & porch: Deck, Patio
Construction
Type & style
- Home type: Townhouse
- Property subtype: Townhouse
Materials
- Brick
- Roof: Asphalt,Shake
Condition
- New Construction
- New construction: Yes
Details
- Builder name: StyleCraft Homes
Community & HOA
Community
- Security: Fire Sprinkler System
- Subdivision: The Edge at Westchester Commons
HOA
- Has HOA: Yes
- HOA fee: $229 monthly
Location
- Region: Midlothian
Financial & listing details
- Price per square foot: $207/sqft
- Date on market: 5/6/2025
About the community
ParkViews
Step up to the boutique townhome community that walks the walk. The Edge at Westchester Commons boasts the best of both worlds: new 3- and 4-floor luxury townhomes set against the backdrop of Westchester Commons — Chesterfield's go-to shopping and dining destination. This is more than a community where popular brands are your famous neighbors; it's a private oasis where amenities include an inviting park and included lawn care. Add open living areas, 2-car garages, private Owner's suites, and open spaces inside and out — including optional 4th-floor terraces with postcard-worthy views. Then tie it all together by tailoring your home's design to reflect your own unique style at our Design Center. Discover today why The Edge at Westchester Commons is set to be the center of attention for homebuyers throughout Greater Richmond and far beyond.
Source: StyleCraft Homes

