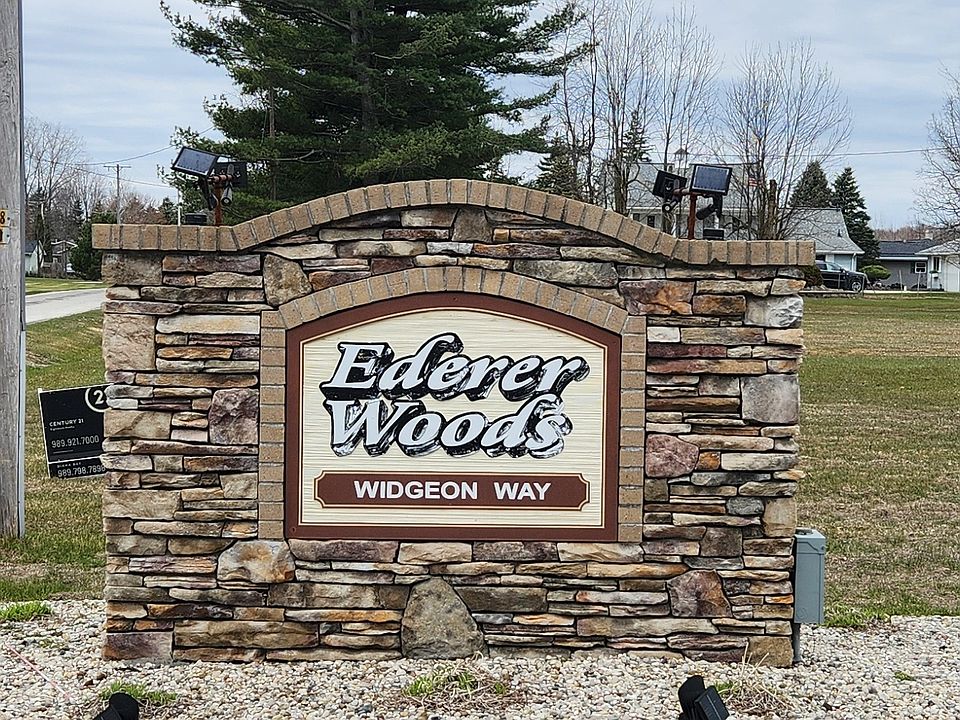The Louisville is a thoughtfully designed ranch-style home offering 3 bedrooms plus a versatile office/flex room—ideal for a home office, fitness space, or additional living area tailored to your needs.
A spacious entryway welcomes you into the open-concept living room, perfect for both entertaining and everyday relaxation. The adjoining dining area flows into a well-appointed kitchen, available with an island or breakfast bar, and features a 6-foot sliding door that opens to a future patio or deck—seamlessly extending your living space outdoors.
The primary suite is a private retreat with a generous walk-in closet and an en-suite bath complete with a double vanity. Two guest bedrooms are thoughtfully positioned on the opposite side of the home for added privacy, and the shared full bath includes its own double vanity and nearby linen closet.
Additional highlights include a full basement, a functional laundry/mudroom with storage, and a 2-car attached garage with bonus space for a workshop or extra storage.
With high-quality finishes and customizable features throughout, The Louisville delivers the perfect balance of style, comfort, and flexibility.
from $455,207
Buildable plan: The Louisville, Ederer Woods, Hemlock, MI 48626
3beds
1,800sqft
Single Family Residence
Built in 2025
-- sqft lot
$451,600 Zestimate®
$253/sqft
$-- HOA
Buildable plan
This is a floor plan you could choose to build within this community.
View move-in ready homesWhat's special
En-suite bathPrimary suiteDouble vanityGenerous walk-in closetGuest bedroomsAdjoining dining areaWell-appointed kitchen
- 141 |
- 0 |
Travel times
Schedule tour
Select your preferred tour type — either in-person or real-time video tour — then discuss available options with the builder representative you're connected with.
Select a date
Facts & features
Interior
Bedrooms & bathrooms
- Bedrooms: 3
- Bathrooms: 2
- Full bathrooms: 2
Interior area
- Total interior livable area: 1,800 sqft
Property
Parking
- Total spaces: 2
- Parking features: Garage
- Garage spaces: 2
Features
- Levels: 1.0
- Stories: 1
Construction
Type & style
- Home type: SingleFamily
- Property subtype: Single Family Residence
Condition
- New Construction
- New construction: Yes
Details
- Builder name: Oak Ridge Homes - Midland
Community & HOA
Community
- Subdivision: Ederer Woods
Location
- Region: Hemlock
Financial & listing details
- Price per square foot: $253/sqft
- Date on market: 4/16/2025
About the community
Ederer Woods offers a rustic, nature-inspired living experience in a thoughtfully planned conservation development. With homes occupying less than half of the total land, the community preserves its natural beauty and fosters a deep connection with the surrounding environment. At the heart of Ederer Woods is a fully stocked, 8-acre pond—perfect for quiet reflection, fishing, or enjoying the outdoors. This unique community is where people and nature come together, creating a serene and sustainable lifestyle.

317 S Elm Street, Owosso, MI 48867
Source: Oak Ridge Homes
