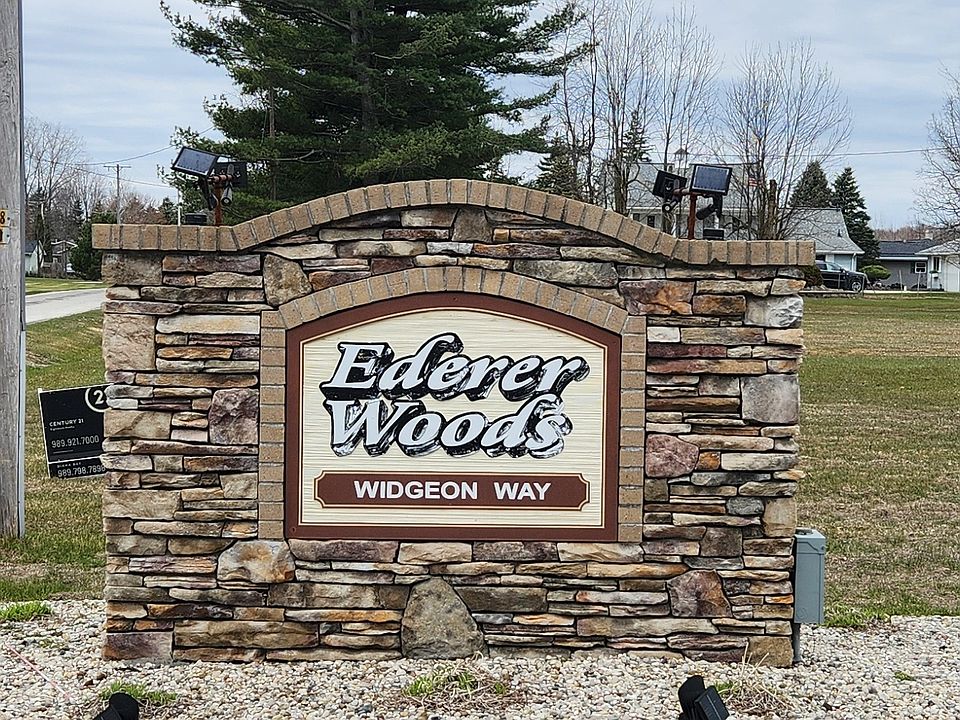Introducing The Bradford - A Modern, Spacious, and Flexible Home Designed for Real Life
Welcome to The Bradford, a thoughtfully designed home that blends comfort, style, and functionality—perfect for modern living. Whether you're entertaining or enjoying a quiet night in, this home adapts to fit your lifestyle.
At the heart of The Bradford is an open-concept kitchen, dining, and living area. The kitchen features ample counter space, a built-in pantry, and a breakfast bar for four—ideal for casual meals or morning coffee. The dining area fits a full-size table for family dinners, while the living area offers a cozy space to relax or connect. Relax in the 4 seasons room or entertain your guests in this space, full of natural light!
The private first-floor primary suite is tucked behind the kitchen and includes a spacious walk-in closet and a full bath, creating a peaceful retreat.
Upstairs, choose between two bedrooms and a loft or three bedrooms with a second full bath—perfect for guests, family, or a home office.
Additional features include a guest half bath, a convenient laundry room between the kitchen and garage, and high-quality finishes throughout that reflect the craftsmanship Oak Ridge Homes is known for.
With our no construction loan program and customizable options, building your dream home is easier than ever.
The Bradford isn't just a floor plan—it's the perfect place to call home.
from $444,487
Buildable plan: 1921 Bradford, Ederer Woods, Hemlock, MI 48626
3beds
1,921sqft
Single Family Residence
Built in 2025
-- sqft lot
$443,100 Zestimate®
$231/sqft
$-- HOA
Buildable plan
This is a floor plan you could choose to build within this community.
View move-in ready homesWhat's special
Guest half bathBuilt-in pantryHigh-quality finishesPrivate first-floor primary suiteAmple counter spaceSpacious walk-in closetOpen-concept kitchen
- 84 |
- 2 |
Travel times
Schedule tour
Select your preferred tour type — either in-person or real-time video tour — then discuss available options with the builder representative you're connected with.
Select a date
Facts & features
Interior
Bedrooms & bathrooms
- Bedrooms: 3
- Bathrooms: 3
- Full bathrooms: 2
- 1/2 bathrooms: 1
Interior area
- Total interior livable area: 1,921 sqft
Property
Parking
- Total spaces: 2
- Parking features: Garage
- Garage spaces: 2
Features
- Levels: 2.0
- Stories: 2
Construction
Type & style
- Home type: SingleFamily
- Property subtype: Single Family Residence
Condition
- New Construction
- New construction: Yes
Details
- Builder name: Oak Ridge Homes - Midland
Community & HOA
Community
- Subdivision: Ederer Woods
Location
- Region: Hemlock
Financial & listing details
- Price per square foot: $231/sqft
- Date on market: 4/15/2025
About the community
Ederer Woods offers a rustic, nature-inspired living experience in a thoughtfully planned conservation development. With homes occupying less than half of the total land, the community preserves its natural beauty and fosters a deep connection with the surrounding environment. At the heart of Ederer Woods is a fully stocked, 8-acre pond—perfect for quiet reflection, fishing, or enjoying the outdoors. This unique community is where people and nature come together, creating a serene and sustainable lifestyle.

317 S Elm Street, Owosso, MI 48867
Source: Oak Ridge Homes
