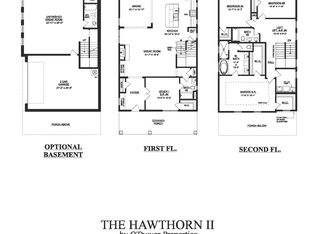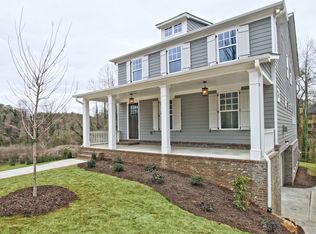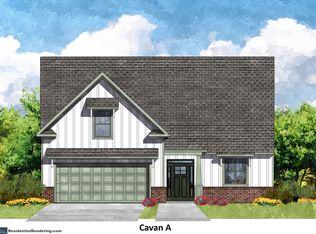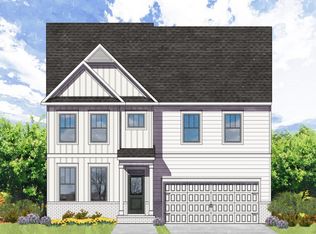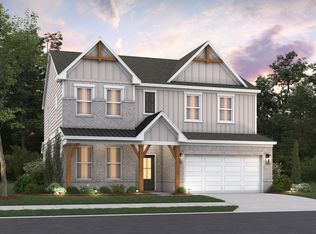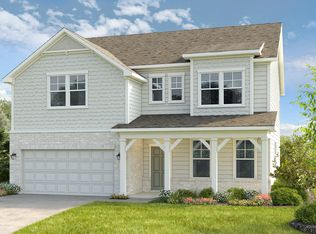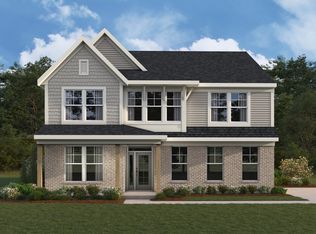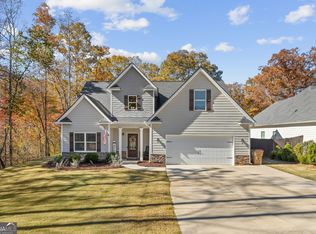Buildable plan: Ardmore, Edenglen, Buford, GA 30519
Buildable plan
This is a floor plan you could choose to build within this community.
View move-in ready homesWhat's special
- 876 |
- 39 |
Travel times
Schedule tour
Facts & features
Interior
Bedrooms & bathrooms
- Bedrooms: 4
- Bathrooms: 3
- Full bathrooms: 2
- 1/2 bathrooms: 1
Features
- Walk-In Closet(s)
- Has fireplace: Yes
Interior area
- Total interior livable area: 2,500 sqft
Video & virtual tour
Property
Parking
- Total spaces: 2
- Parking features: Attached
- Attached garage spaces: 2
Features
- Levels: 2.0
- Stories: 2
- Patio & porch: Deck, Patio
Construction
Type & style
- Home type: SingleFamily
- Property subtype: Single Family Residence
Condition
- New Construction
- New construction: Yes
Details
- Builder name: O'Dwyer Homes
Community & HOA
Community
- Subdivision: Edenglen
Location
- Region: Buford
Financial & listing details
- Price per square foot: $192/sqft
- Date on market: 11/25/2025
About the community
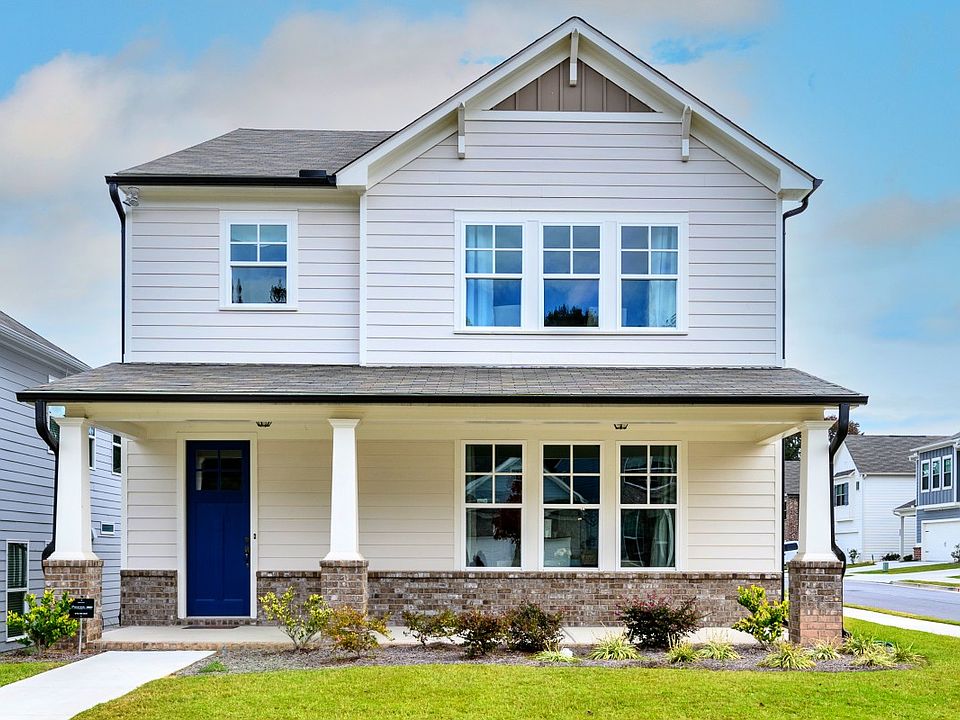
Source: O'Dwyer Homes
1 home in this community
Available homes
| Listing | Price | Bed / bath | Status |
|---|---|---|---|
| 4375 Easter Lily Ave Lot 81 | $549,900 | 4 bed / 3 bath | Available |
Source: O'Dwyer Homes
Contact agent
By pressing Contact agent, you agree that Zillow Group and its affiliates, and may call/text you about your inquiry, which may involve use of automated means and prerecorded/artificial voices. You don't need to consent as a condition of buying any property, goods or services. Message/data rates may apply. You also agree to our Terms of Use. Zillow does not endorse any real estate professionals. We may share information about your recent and future site activity with your agent to help them understand what you're looking for in a home.
Learn how to advertise your homesEstimated market value
Not available
Estimated sales range
Not available
$2,765/mo
Price history
| Date | Event | Price |
|---|---|---|
| 10/31/2025 | Price change | $480,800-0.3%$192/sqft |
Source: O'Dwyer Homes Report a problem | ||
| 7/3/2025 | Price change | $482,300+0.2%$193/sqft |
Source: O'Dwyer Homes Report a problem | ||
| 6/23/2025 | Listed for sale | $481,300$193/sqft |
Source: O'Dwyer Homes Report a problem | ||
Public tax history
Monthly payment
Neighborhood: 30519
Nearby schools
GreatSchools rating
- 8/10Harmony Elementary SchoolGrades: PK-5Distance: 1.7 mi
- 7/10Glenn C. Jones Middle SchoolGrades: 6-8Distance: 1.6 mi
- 9/10Seckinger High SchoolGrades: 9-12Distance: 3.9 mi
Schools provided by the builder
- Elementary: Harmony Elementary School
- Middle: Jones Middle School
- High: Seckinger High School
- District: Gwinnett County Schools
Source: O'Dwyer Homes. This data may not be complete. We recommend contacting the local school district to confirm school assignments for this home.
