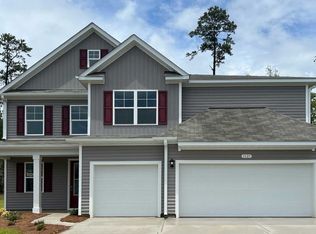New construction
Eden Springs by D.R. Horton
Longs, SC 29568
Now selling
From $306k
3-5 bedrooms
2-4 bathrooms
1.5-4.1k sqft
What's special
Welcome to Eden Springs by D.R. Horton, ideally located off Highway 90 and less than a mile from Highway 22 in Longs, SC. This charming community blends natural beauty, modern design, and a relaxed coastal atmosphere-creating a place that feels both connected and comfortably tucked away.
Eden Springs features a beautiful community pool designed as a central gathering space for residents to relax and unwind throughout the warmer months. Scenic sidewalks wind throughout the neighborhood, perfect for morning jogs, evening strolls, or simply enjoying the outdoors year-round.
Adding to the charm, a thoughtfully designed community garden is planned to create an elevated outdoor experience for homeowners. With curated landscaping and subtle tree up lighting, this space will offer a warm, inviting atmosphere - ideal for connecting with neighbors or enjoying a peaceful moment close to home.
Eden Springs stands out for its desirable location and ease of access, with smooth in-and-out connectivity to Highway 90. Its smaller community footprint creates a more intimate feel, while select privacy homesites and beautiful water and pond views add an extra layer of tranquility.
Homeowners enjoy an unbeatable location just minutes from pristine beaches, Barefoot Landing, Tanger Outlets, Main Street in North Myrtle Beach, and a wide variety of dining, shopping, and entertainment options. With golf courses, local attractions, and everyday conveniences close by, Eden Springs places you right in the heart of the Grand Strand-without sacrificing peace and privacy.
Each home includes D.R. Horton's Home Is Connected® Smart Home Technology, delivering modern convenience, security, and efficiency. Choose from thoughtfully designed floorplans in the Express and Tradition Series, featuring stainless steel appliances, granite countertops, and available 3-car garages for added storage and flexibility.
Discover Eden Springs-where coastal living, everyday convenience, and trusted D.R. Horton q
