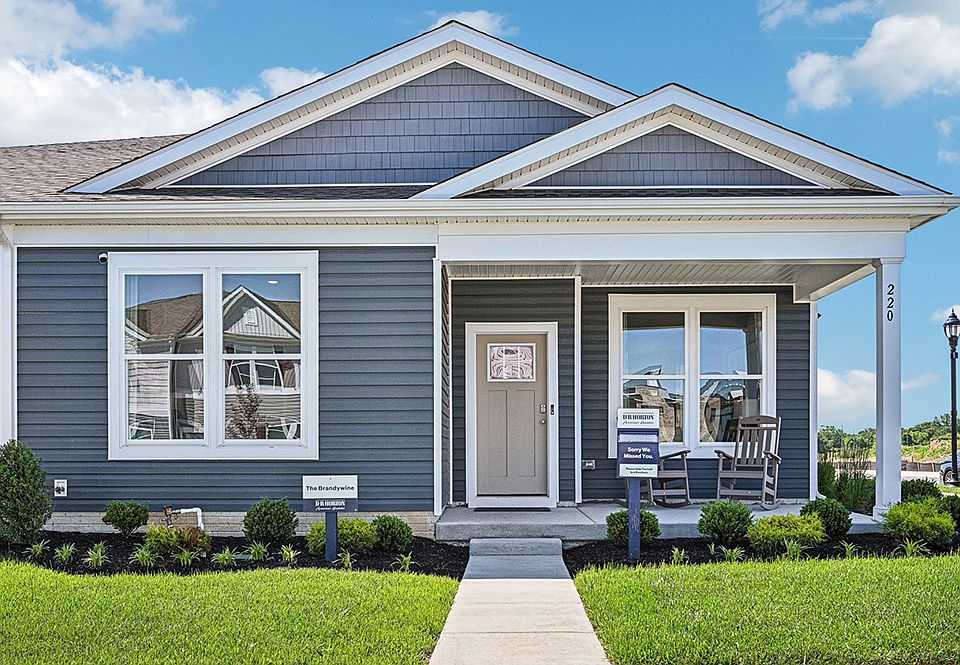The Jefferson is an open-concept 1,356 square foot two-story villa home with three bedrooms and two and a half bathrooms.
The first floor is spacious with a large, thoughtfully designed kitchen with ample cabinet space, stainless steel appliances, a pantry closet and a peninsula island with space for seating. The kitchen is open to the living and dining area providing your ideal space to entertain. The first floor also offers a storage closet and powder room.
The second floor has three large bedrooms, each with plenty of closet space, a hall bathroom, a linen closet and a laundry closet. The owner's suite offers privacy away from the other bedrooms and features a full bathroom complete with double bowl vanity and a walk-in closet.
Pictures, artist renderings, photographs, colors, features, and sizes are for illustration purposes only and will vary from the homes as built. Image representative of plan only and may vary as built. Images are of model home and include custom design features that may not be available in other homes. Furnishings and decorative items not included with home purchase.
New construction
from $325,990
Buildable plan: JEFFERSON, Eden Hill, Dover, DE 19904
3beds
1,365sqft
Duplex
Built in 2025
-- sqft lot
$-- Zestimate®
$239/sqft
$-- HOA
Buildable plan
This is a floor plan you could choose to build within this community.
View move-in ready homes- 166 |
- 12 |
Travel times
Schedule tour
Select your preferred tour type — either in-person or real-time video tour — then discuss available options with the builder representative you're connected with.
Facts & features
Interior
Bedrooms & bathrooms
- Bedrooms: 3
- Bathrooms: 3
- Full bathrooms: 2
- 1/2 bathrooms: 1
Interior area
- Total interior livable area: 1,365 sqft
Video & virtual tour
Property
Features
- Levels: 2.0
- Stories: 2
Construction
Type & style
- Home type: MultiFamily
- Property subtype: Duplex
Condition
- New Construction
- New construction: Yes
Details
- Builder name: D.R. Horton
Community & HOA
Community
- Subdivision: Eden Hill
Location
- Region: Dover
Financial & listing details
- Price per square foot: $239/sqft
- Date on market: 8/2/2025
About the community
Welcome to Eden Hill, an established community in the heart of Dover, DE, offering new one-story twin villa homes with three bedrooms, two bathrooms and convenient rear-entry garages. Exciting future villas are coming soon featuring a one-story design with private side entrances and front-entry garages, plus versatile two-story villas to suit a variety of lifestyles.
As you step inside our models, you are greeted by the open floorplan providing an ideal entertainment space. The thoughtfully designed kitchen offers granite countertops, stainless steel appliances and an island with space for seating.
You'll find homes in this neighborhood equipped with smart home technology, providing homeowners with unparalleled comfort and convenience.
Just minutes from medical facilities, entertainment venues, and a variety of shopping and dining options lies a convenient location. Home to Delaware State University, Delaware Technical and Community College and Wilmington University, Dover offers a multitude of higher education opportunities. Additionally, Dover Air Force Base is nearby, providing a strong military presence and contributing to the area's economy and community.
Spend the day exploring the state's history at the capital or at one of the many municipal parks around town. Enjoy Delaware's largest and longest-running event, Old Dover Days, held each year in May. The event celebrates the state's heritage and culture with a parade, Maypole Dancing, games, music, craft, and food vendors.
Don't miss out on the opportunity to own a home in Eden Hill. Start building your future today!
Source: DR Horton

