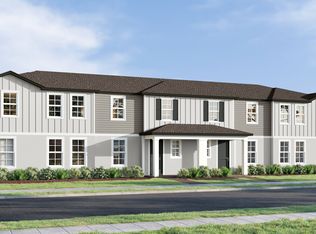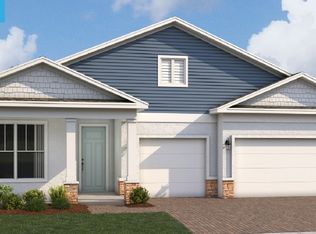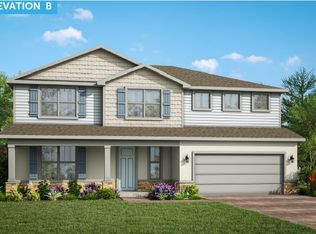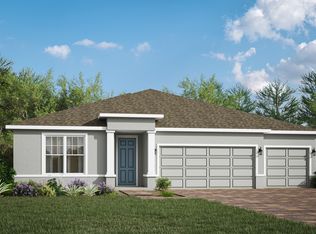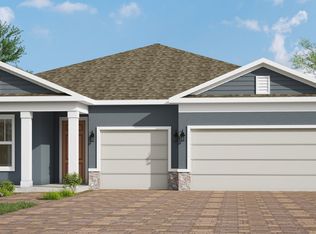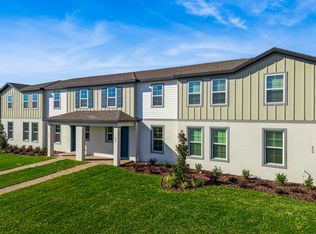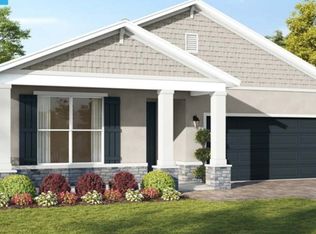Buildable plan: Paxton, Eden Crest, Apopka, FL 32703
Buildable plan
This is a floor plan you could choose to build within this community.
View move-in ready homesWhat's special
- 131 |
- 13 |
Travel times
Schedule tour
Select your preferred tour type — either in-person or real-time video tour — then discuss available options with the builder representative you're connected with.
Facts & features
Interior
Bedrooms & bathrooms
- Bedrooms: 4
- Bathrooms: 3
- Full bathrooms: 2
- 1/2 bathrooms: 1
Heating
- Natural Gas, Heat Pump
Cooling
- Central Air
Features
- Windows: Double Pane Windows
Interior area
- Total interior livable area: 3,012 sqft
Property
Parking
- Total spaces: 3
- Parking features: Attached
- Attached garage spaces: 3
Features
- Levels: 2.0
- Stories: 2
- Patio & porch: Patio
Construction
Type & style
- Home type: SingleFamily
- Property subtype: Single Family Residence
Materials
- Shingle Siding, Wood Siding, Stucco, Concrete
Condition
- New Construction
- New construction: Yes
Details
- Builder name: Hartizen Homes
Community & HOA
Community
- Security: Fire Sprinkler System
- Subdivision: Eden Crest
HOA
- Has HOA: Yes
Location
- Region: Apopka
Financial & listing details
- Price per square foot: $183/sqft
- Date on market: 12/20/2025
About the community
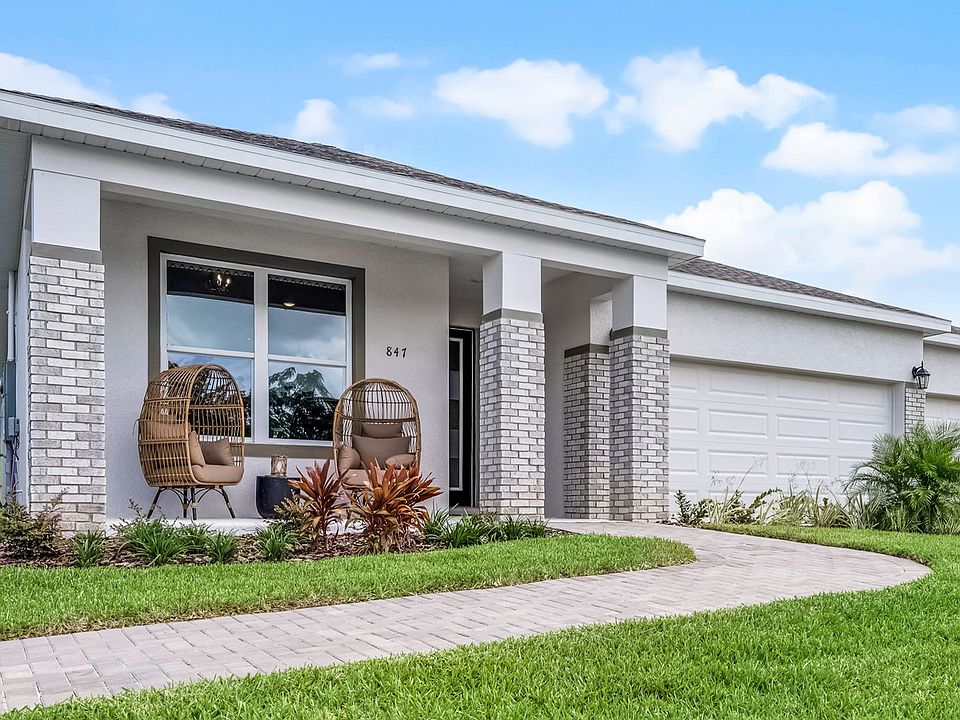
Source: Hartizen Homes
18 homes in this community
Available homes
| Listing | Price | Bed / bath | Status |
|---|---|---|---|
| 807 Emerald Grove Dr | $559,999 | 4 bed / 4 bath | Move-in ready |
| 624 Emerald Grove Dr | $334,990 | 3 bed / 3 bath | Available |
| 691 Blissful Gardens Way | $339,999 | 3 bed / 3 bath | Available |
| 636 Emerald Grove Dr | $349,990 | 3 bed / 3 bath | Available |
| 703 Blissful Gardens Way | $359,999 | 4 bed / 3 bath | Available |
| 757 Mystic Gardens Dr | $359,999 | 3 bed / 3 bath | Available |
| 628 Emerald Grove Dr | $369,999 | 4 bed / 3 bath | Available |
| 632 Emerald Grove Dr | $392,990 | 4 bed / 3 bath | Available |
| 802 Emerald Grove Dr | $499,999 | 4 bed / 3 bath | Available |
| 433 Orchard Dr | $549,999 | 4 bed / 4 bath | Available |
| 799 Emerald Grove Dr | $549,999 | 4 bed / 3 bath | Available |
| 815 Emerald Grove Dr | $579,999 | 4 bed / 3 bath | Available |
| 425 Orchard Dr | $624,999 | 4 bed / 4 bath | Available |
| 823 Emerald Grove Dr | $629,240 | 5 bed / 4 bath | Available |
| 740 Mystic Gardens Dr | $649,999 | 5 bed / 4 bath | Available |
| 518 Emerald Grove Dr | $459,999 | 4 bed / 2 bath | Available April 2026 |
| 695 Blissful Gardens Way | $339,999 | 3 bed / 3 bath | Pending |
| 616 Emerald Grove Dr | $364,999 | 4 bed / 3 bath | Pending |
Source: Hartizen Homes
Contact builder

By pressing Contact builder, you agree that Zillow Group and other real estate professionals may call/text you about your inquiry, which may involve use of automated means and prerecorded/artificial voices and applies even if you are registered on a national or state Do Not Call list. You don't need to consent as a condition of buying any property, goods, or services. Message/data rates may apply. You also agree to our Terms of Use.
Learn how to advertise your homesEstimated market value
Not available
Estimated sales range
Not available
$3,187/mo
Price history
| Date | Event | Price |
|---|---|---|
| 1/15/2026 | Price change | $549,990-3.5%$183/sqft |
Source: | ||
| 10/31/2025 | Price change | $569,990-1.7%$189/sqft |
Source: | ||
| 7/19/2025 | Price change | $579,990-1.7%$193/sqft |
Source: | ||
| 6/18/2025 | Listed for sale | $589,990$196/sqft |
Source: | ||
Public tax history
Monthly payment
Neighborhood: 32703
Nearby schools
GreatSchools rating
- 6/10Apopka Elementary SchoolGrades: PK-5Distance: 1.9 mi
- 6/10Wolf Lake Middle SchoolGrades: 6-8Distance: 4.4 mi
- 2/10Wekiva High SchoolGrades: 9-12Distance: 5 mi
