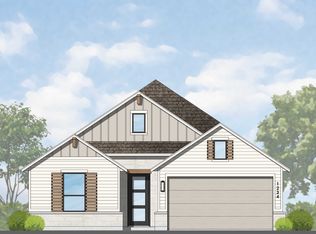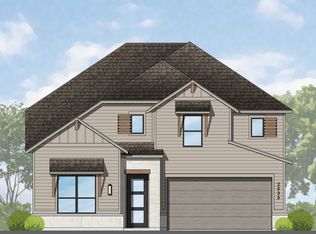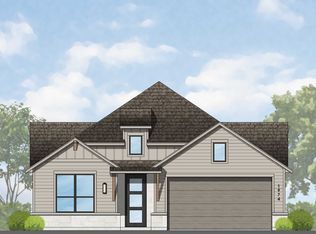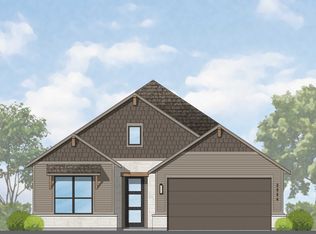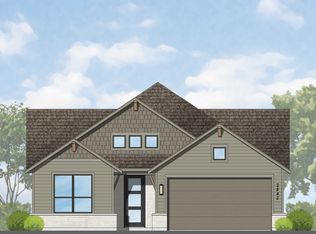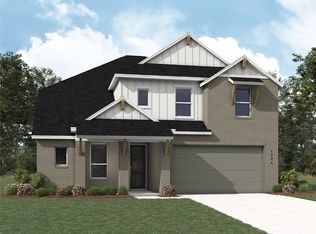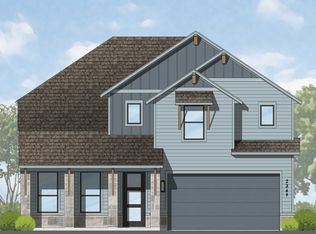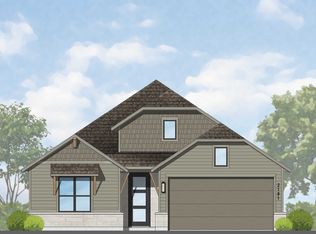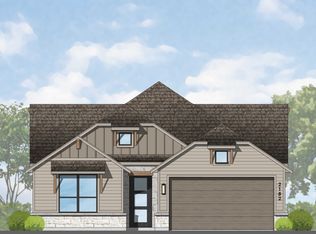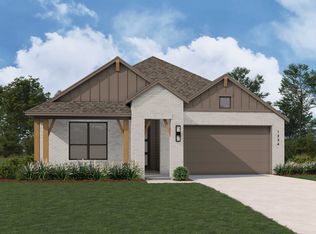Buildable plan: Plan Bernini, Easton Park, Austin, TX 78744
Buildable plan
This is a floor plan you could choose to build within this community.
View move-in ready homesWhat's special
- 5 |
- 0 |
Travel times
Schedule tour
Select your preferred tour type — either in-person or real-time video tour — then discuss available options with the builder representative you're connected with.
Facts & features
Interior
Bedrooms & bathrooms
- Bedrooms: 4
- Bathrooms: 3
- Full bathrooms: 3
Heating
- Natural Gas, Forced Air
Cooling
- Central Air
Interior area
- Total interior livable area: 2,535 sqft
Video & virtual tour
Property
Parking
- Total spaces: 2
- Parking features: Attached
- Attached garage spaces: 2
Features
- Levels: 2.0
- Stories: 2
Construction
Type & style
- Home type: SingleFamily
- Property subtype: Single Family Residence
Condition
- New Construction
- New construction: Yes
Details
- Builder name: Highland Homes
Community & HOA
Community
- Subdivision: Easton Park
Location
- Region: Austin
Financial & listing details
- Price per square foot: $231/sqft
- Date on market: 12/12/2025
About the community
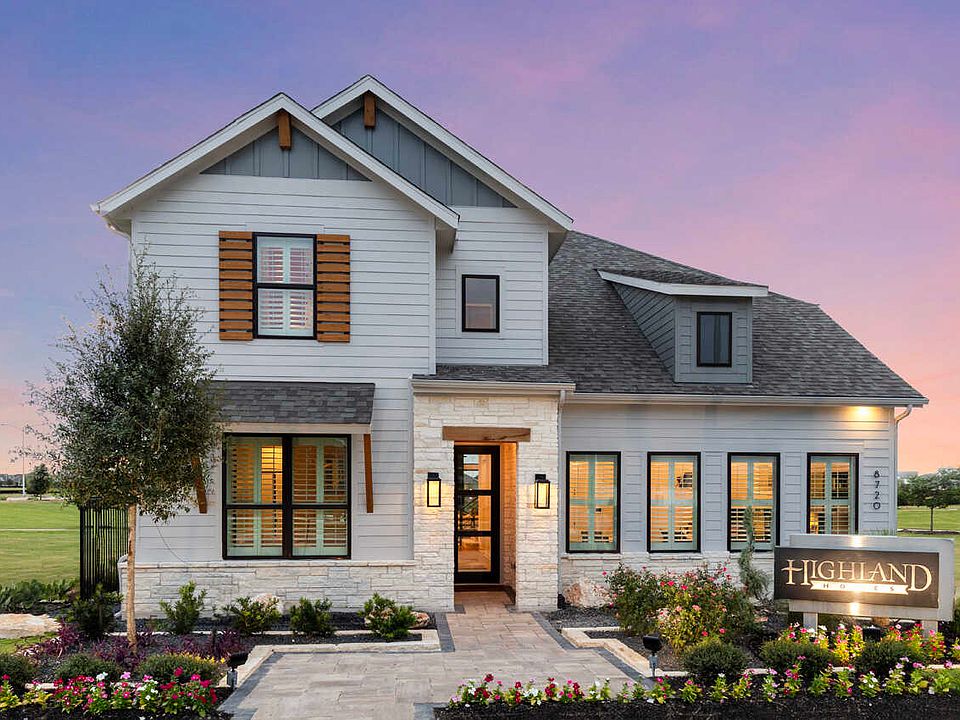
$20K to Lower Your Rate! Click For Details
Get $20K to lower your rate or to use towards closing costs. See sales counselor for details.Source: Highland Homes
6 homes in this community
Available homes
| Listing | Price | Bed / bath | Status |
|---|---|---|---|
| 9212 Boathouse Dr | $589,712 | 4 bed / 3 bath | Available |
| 8700 Peristyle Dr | $609,990 | 4 bed / 5 bath | Available |
| 9300 Hamadryas Dr | $614,990 | 4 bed / 5 bath | Available |
| 9501 Boathouse Dr | $629,990 | 4 bed / 4 bath | Available |
| 9521 Boathouse Dr | $638,075 | 4 bed / 4 bath | Available |
| 8616 Peristyle Dr | $586,036 | 4 bed / 5 bath | Pending |
Source: Highland Homes
Contact builder

By pressing Contact builder, you agree that Zillow Group and other real estate professionals may call/text you about your inquiry, which may involve use of automated means and prerecorded/artificial voices and applies even if you are registered on a national or state Do Not Call list. You don't need to consent as a condition of buying any property, goods, or services. Message/data rates may apply. You also agree to our Terms of Use.
Learn how to advertise your homesEstimated market value
Not available
Estimated sales range
Not available
$3,089/mo
Price history
| Date | Event | Price |
|---|---|---|
| 12/2/2025 | Price change | $584,990+0.9%$231/sqft |
Source: | ||
| 10/2/2025 | Price change | $579,990+0.5%$229/sqft |
Source: | ||
| 8/30/2025 | Price change | $576,990+0.9%$228/sqft |
Source: | ||
| 5/24/2025 | Price change | $571,990-3.4%$226/sqft |
Source: | ||
| 5/8/2025 | Price change | $591,990+0.5%$234/sqft |
Source: | ||
Public tax history
$20K to Lower Your Rate! Click For Details
Get $20K to lower your rate or to use towards closing costs. See sales counselor for details.Source: Highland HomesMonthly payment
Neighborhood: Bluff Springs
Nearby schools
GreatSchools rating
- 7/10Newton Collins Elementary SchoolGrades: PK-5Distance: 0.5 mi
- 2/10John P Ojeda Junior High SchoolGrades: 6-8Distance: 3.1 mi
- 2/10Del Valle High SchoolGrades: 8-12Distance: 6.4 mi
Schools provided by the builder
- Elementary: Newton Collins Elementary
- Middle: John P. Ojeda Middle School
- High: Del Valle High School
- District: Del Valle ISD
Source: Highland Homes. This data may not be complete. We recommend contacting the local school district to confirm school assignments for this home.
