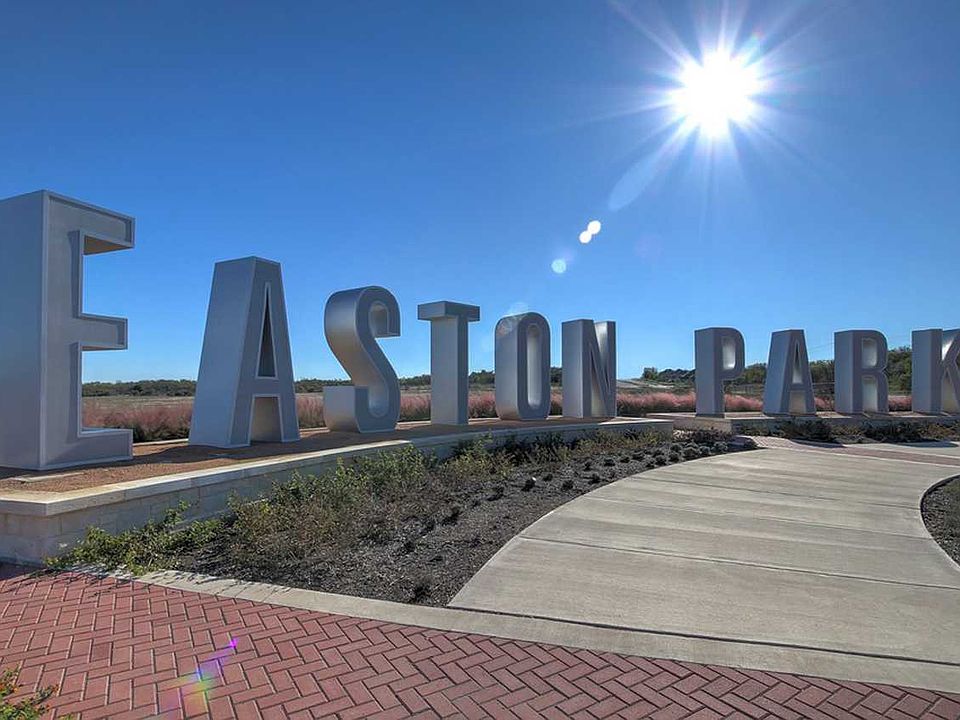This 4-bedroom, 3-bathroom home offers an open concept design, providing both spaciousness and privacy. The main living, dining, and kitchen area boasts soaring ceilings, creating a perfect gathering space, while an additional loft upstairs offers an ideal spot for entertaining and relaxing. The private secondary bedrooms serve as a true retreat, with one located at the front of the home and two more upstairs. A centrally located pocket office with built-ins provides the perfect space for work or study. The elegant primary and gorgeous spa-inspired primary bath is the perfect place to unwind. Completing this beautiful home are a charming front porch and an extra deep garage, adding the perfect finishing touches.
Special offer
from $579,990
Buildable plan: Plan Renoir, Easton Park, Austin, TX 78744
4beds
2,369sqft
Single Family Residence
Built in 2025
-- sqft lot
$576,800 Zestimate®
$245/sqft
$-- HOA
Buildable plan
This is a floor plan you could choose to build within this community.
View move-in ready homesWhat's special
Extra deep garageSoaring ceilingsCharming front porchSpaciousness and privacyAdditional loft upstairsGorgeous spa-inspired primary bathOpen concept design
- 76 |
- 1 |
Travel times
Schedule tour
Select your preferred tour type — either in-person or real-time video tour — then discuss available options with the builder representative you're connected with.
Select a date
Facts & features
Interior
Bedrooms & bathrooms
- Bedrooms: 4
- Bathrooms: 3
- Full bathrooms: 3
Heating
- Natural Gas, Forced Air
Cooling
- Central Air
Interior area
- Total interior livable area: 2,369 sqft
Video & virtual tour
Property
Parking
- Total spaces: 2
- Parking features: Attached
- Attached garage spaces: 2
Features
- Levels: 2.0
- Stories: 2
Construction
Type & style
- Home type: SingleFamily
- Property subtype: Single Family Residence
Condition
- New Construction
- New construction: Yes
Details
- Builder name: Highland Homes
Community & HOA
Community
- Subdivision: Easton Park
Location
- Region: Austin
Financial & listing details
- Price per square foot: $245/sqft
- Date on market: 3/5/2025
About the community
Pool
Easton Park, a 2,700-acre master-planned community in Southeast Austin, is just 12 miles from downtown. It celebrates the best of Austin living with miles of trails, parks, and amenities like pools, a fitness center, and a community center. Regular events, such as live music and food trucks, foster a vibrant neighborhood feel. Offering diverse home styles and an on-site elementary school, Easton Park combines urban convenience with suburban charm, making it an ideal choice for modern living.
5.25% Fixed Rate Mortgage Click for details
For a limited time secure a low 5.25% fixed rate mortgage when using Highland HomeLoans. See Sales Counselor for full details. Rate subject to change without notice. Not applicable for all homes or communities.Source: Highland Homes

