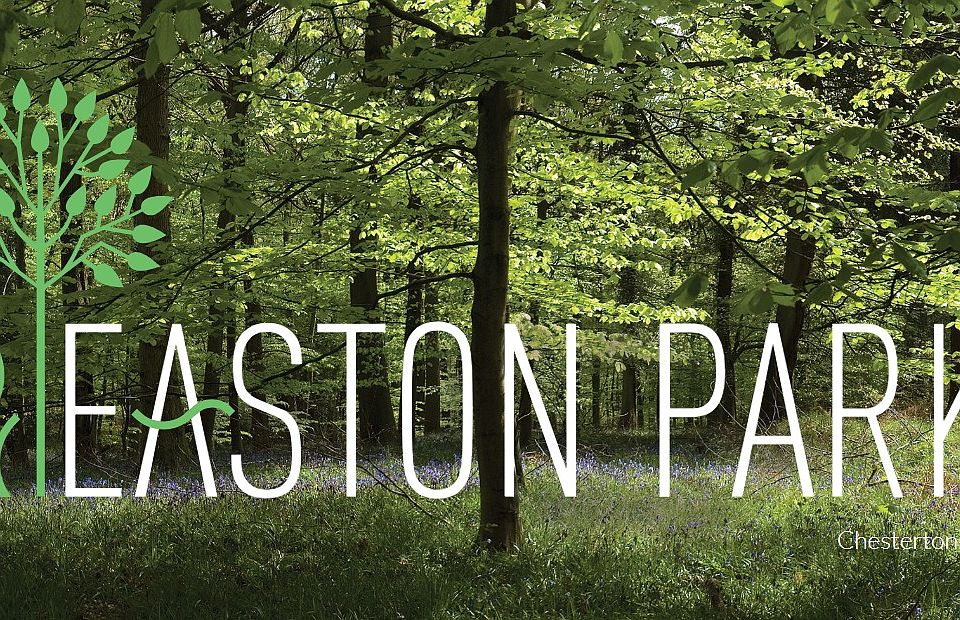The Olivia floor plan is one of our most popular 2 story floor plans. Walking in the front doors you automatically feel the large open space this home offers on the main floor. The flex room off the foyer is large enough to add a closet and make it a 5th bedroom if you wanted to. Continuing to walk towards the rear of the house out of the foyer your eyes immediately draw up to see the amazing 2 story living room. The open concept on the main level allows this to be the perfect space for entertaining with family and friends especially with the large kitchen island this model has. Not only is the island amazing, but this house has an 8' x 7' pantry. Yes you read that correct an 8' x 7' pantry! Moving upstairs the staircase to the 2nd story of the home adds that picture perfect staircase that adds a nice dramatic look while your in the 2 story living room looking upstairs. The master suite has a dropped tray ceiling in the bedroom, the bathroom has a 72" double bowl vanity and a large walk in closet right off the bathroom.
*Plans are fully customizable to fit your lifestyle*
*Price includes Lot & 8' Basement*
from $526,900
Buildable plan: Olivia - Easton Park, Easton Park, Chesterton, IN 46304
4beds
2,519sqft
Single Family Residence
Built in 2025
-- sqft lot
$526,400 Zestimate®
$209/sqft
$-- HOA
Buildable plan
This is a floor plan you could choose to build within this community.
View move-in ready homesWhat's special
Master suiteOpen conceptFlex roomLarge open spacePicture perfect staircaseLarge kitchen islandDropped tray ceiling
- 303 |
- 7 |
Travel times
Schedule tour
Select your preferred tour type — either in-person or real-time video tour — then discuss available options with the builder representative you're connected with.
Select a date
Facts & features
Interior
Bedrooms & bathrooms
- Bedrooms: 4
- Bathrooms: 3
- Full bathrooms: 2
- 1/2 bathrooms: 1
Heating
- Natural Gas, Forced Air
Cooling
- Central Air
Features
- Walk-In Closet(s)
Interior area
- Total interior livable area: 2,519 sqft
Video & virtual tour
Property
Parking
- Total spaces: 2
- Parking features: Attached
- Attached garage spaces: 2
Features
- Levels: 2.0
- Stories: 2
Construction
Type & style
- Home type: SingleFamily
- Property subtype: Single Family Residence
Materials
- Vinyl Siding, Stone
- Roof: Asphalt
Condition
- New Construction
- New construction: Yes
Details
- Builder name: Sierra Homes
Community & HOA
Community
- Security: Fire Sprinkler System
- Subdivision: Easton Park
Location
- Region: Chesterton
Financial & listing details
- Price per square foot: $209/sqft
- Date on market: 2/18/2025
About the community
View community detailsSource: Sierra Homes

