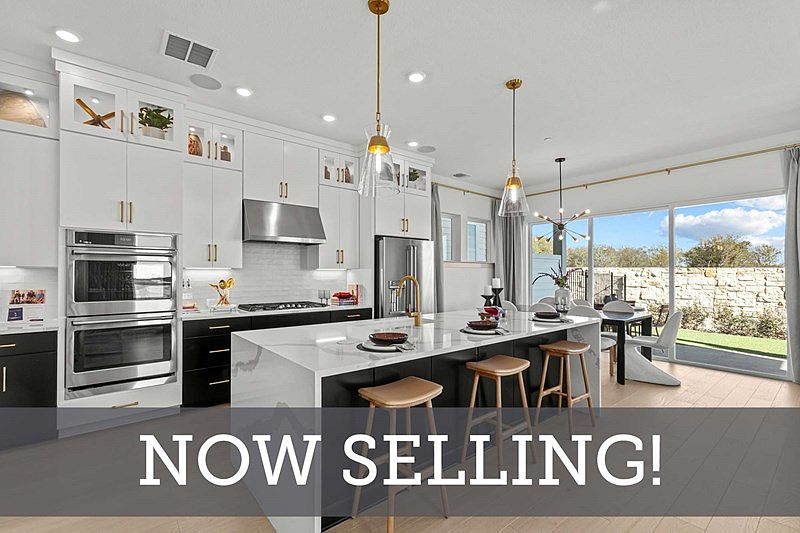Sophisticated design and effortless elegance come together in The Alderwood by David Weekley floor plan in Nelson Village at Easton Park. Weekend birthdays, everyday dinners, and holiday meals all begin in the contemporary kitchen, which offers an oversized pantry and a full-function island. The open floor plan provides a beautiful expanse for you to fill with decorative flair and lifelong memories. The Owner's Retreat includes a luxury bathroom and walk-in closet to promote a lovely beginning and end to each day. Each spare bedroom supports growing styles by combining unique features and plenty of space to thrive. Craft your ideal places for reading, games, movies, and hobbies in the sunny and versatile upstairs retreat. Build your future with the peace of mind that Our Industry-leading Warranty brings to your new home in Austin, Texas.
Special offer
from $449,990
Buildable plan: Alderwood, Easton Park - Nelson Village 34', Austin, TX 78744
3beds
2,149sqft
Single Family Residence
Built in 2025
-- sqft lot
$446,100 Zestimate®
$209/sqft
$-- HOA
Buildable plan
This is a floor plan you could choose to build within this community.
View move-in ready homesWhat's special
Open floor planFull-function islandContemporary kitchenWalk-in closetSpare bedroomUpstairs retreatLuxury bathroom
Call: (737) 266-9288
- 25 |
- 4 |
Travel times
Schedule tour
Select your preferred tour type — either in-person or real-time video tour — then discuss available options with the builder representative you're connected with.
Facts & features
Interior
Bedrooms & bathrooms
- Bedrooms: 3
- Bathrooms: 3
- Full bathrooms: 2
- 1/2 bathrooms: 1
Interior area
- Total interior livable area: 2,149 sqft
Video & virtual tour
Property
Parking
- Total spaces: 2
- Parking features: Garage
- Garage spaces: 2
Features
- Levels: 2.0
- Stories: 2
Construction
Type & style
- Home type: SingleFamily
- Property subtype: Single Family Residence
Condition
- New Construction
- New construction: Yes
Details
- Builder name: David Weekley Homes
Community & HOA
Community
- Subdivision: Easton Park - Nelson Village 34'
Location
- Region: Austin
Financial & listing details
- Price per square foot: $209/sqft
- Date on market: 7/24/2025
About the community
PoolPlaygroundParkTrails+ 1 more
New construction homes from David Weekley Homes are now selling in Easton Park - Nelson Village 34'! Enrich your lifestyle and discover innovative single-family homes situated on 34-foot homesites in this new section of Easton Park in Austin, Texas. Here, you'll experience the best in Design, Choice and Service from a top Austin home builder and enjoy master-planned amenities, such as:Resort-style pool, yoga lawn and fitness center at The Union Amenity Center; Parks, dog parks, pavilions and playgrounds; Hammock garden; Grilling station; Convenient to Austin-Bergstrom International Airport; Students attend Del Valle ISD schools, including on-site elementary school
Honoring Our Hometown Heroes in Austin | $2,500 Decorator Allowance
Honoring Our Hometown Heroes in Austin | $2,500 Decorator Allowance. Offer valid December, 29, 2023 to January, 1, 2026.Source: David Weekley Homes

