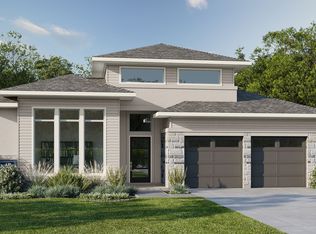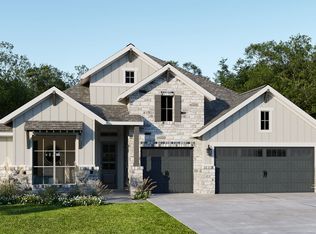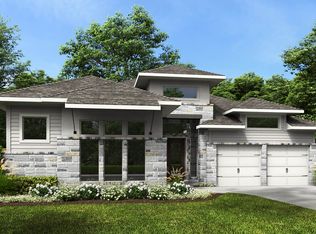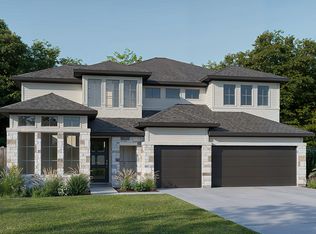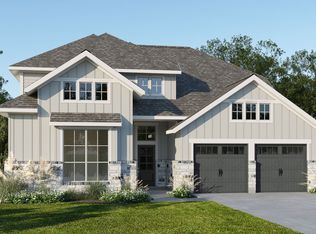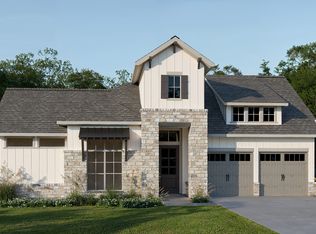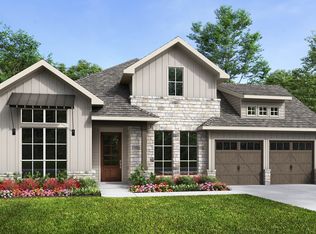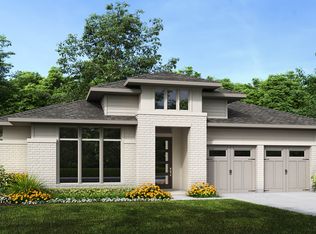Buildable plan: 3413E, Easton Park 60', Austin, TX 78744
Buildable plan
This is a floor plan you could choose to build within this community.
View move-in ready homesWhat's special
- 77 |
- 2 |
Travel times
Schedule tour
Select your preferred tour type — either in-person or real-time video tour — then discuss available options with the builder representative you're connected with.
Facts & features
Interior
Bedrooms & bathrooms
- Bedrooms: 4
- Bathrooms: 5
- Full bathrooms: 4
- 1/2 bathrooms: 1
Interior area
- Total interior livable area: 3,413 sqft
Video & virtual tour
Property
Parking
- Total spaces: 3
- Parking features: Garage
- Garage spaces: 3
Features
- Levels: 2.0
- Stories: 2
Construction
Type & style
- Home type: SingleFamily
- Property subtype: Single Family Residence
Condition
- New Construction
- New construction: Yes
Details
- Builder name: PERRY HOMES
Community & HOA
Community
- Subdivision: Easton Park 60'
Location
- Region: Austin
Financial & listing details
- Price per square foot: $237/sqft
- Date on market: 1/12/2026
About the community
Source: Perry Homes
10 homes in this community
Available homes
| Listing | Price | Bed / bath | Status |
|---|---|---|---|
| 9101 The Ravine Way | $747,900 | 4 bed / 4 bath | Available |
| 9009 Nilgai Dr | $824,900 | 4 bed / 4 bath | Available |
| 9512 Dingo Dr | $824,900 | 4 bed / 4 bath | Available |
| 9516 Wiggy Way | $824,900 | 4 bed / 4 bath | Available |
| 9504 Wiggy Way | $848,900 | 4 bed / 5 bath | Available |
| 9000 Fallkill Dr | $849,900 | 4 bed / 4 bath | Available |
| 8904 Fallkill Dr | $889,900 | 5 bed / 6 bath | Available |
| 9004 Fallkill Dr | $894,900 | 4 bed / 4 bath | Available |
| 9213 Calvert Way | $909,900 | 5 bed / 4 bath | Available |
| 9501 Dingo Dr | $924,900 | 5 bed / 5 bath | Available |
Source: Perry Homes
Contact builder

By pressing Contact builder, you agree that Zillow Group and other real estate professionals may call/text you about your inquiry, which may involve use of automated means and prerecorded/artificial voices and applies even if you are registered on a national or state Do Not Call list. You don't need to consent as a condition of buying any property, goods, or services. Message/data rates may apply. You also agree to our Terms of Use.
Learn how to advertise your homesEstimated market value
Not available
Estimated sales range
Not available
$3,855/mo
Price history
| Date | Event | Price |
|---|---|---|
| 10/23/2024 | Listed for sale | $807,900$237/sqft |
Source: | ||
Public tax history
Monthly payment
Neighborhood: Bluff Springs
Nearby schools
GreatSchools rating
- 4/10Hillcrest Elementary SchoolGrades: PK-5Distance: 1 mi
- 2/10John P Ojeda Junior High SchoolGrades: 6-8Distance: 2.4 mi
- 2/10Del Valle High SchoolGrades: 8-12Distance: 6.5 mi
Schools provided by the builder
- District: Del Valle ISD
Source: Perry Homes. This data may not be complete. We recommend contacting the local school district to confirm school assignments for this home.
