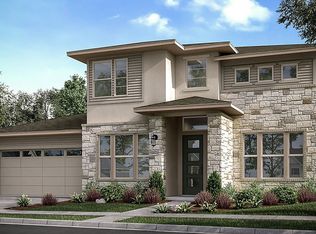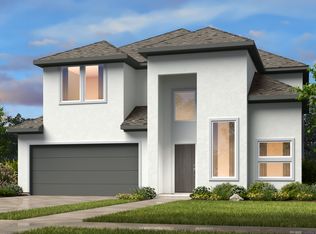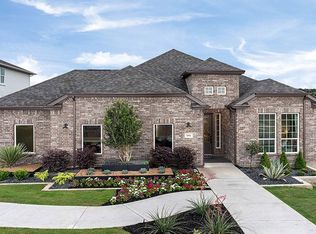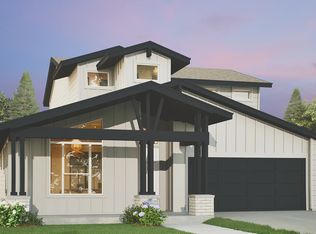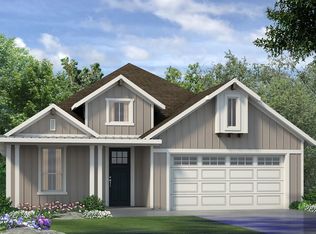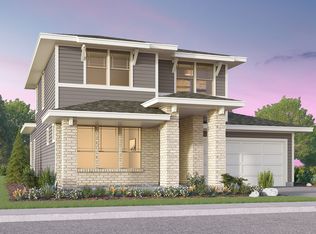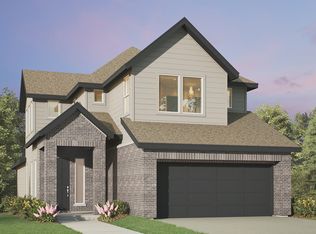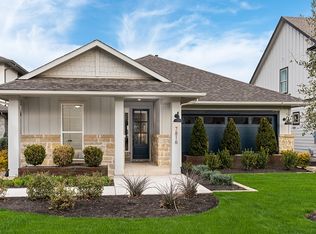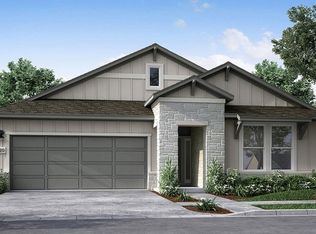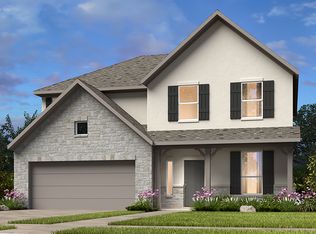Buildable plan: Sable, Easton Park 50s, Austin, TX 78744
Buildable plan
This is a floor plan you could choose to build within this community.
View move-in ready homesWhat's special
- 33 |
- 0 |
Travel times
Schedule tour
Select your preferred tour type — either in-person or real-time video tour — then discuss available options with the builder representative you're connected with.
Facts & features
Interior
Bedrooms & bathrooms
- Bedrooms: 3
- Bathrooms: 3
- Full bathrooms: 2
- 1/2 bathrooms: 1
Interior area
- Total interior livable area: 2,293 sqft
Property
Parking
- Total spaces: 2
- Parking features: Garage
- Garage spaces: 2
Features
- Levels: 2.0
- Stories: 2
Construction
Type & style
- Home type: SingleFamily
- Property subtype: Single Family Residence
Condition
- New Construction
- New construction: Yes
Details
- Builder name: Taylor Morrison
Community & HOA
Community
- Subdivision: Easton Park 50s
Location
- Region: Austin
Financial & listing details
- Price per square foot: $212/sqft
- Date on market: 11/20/2025
About the community
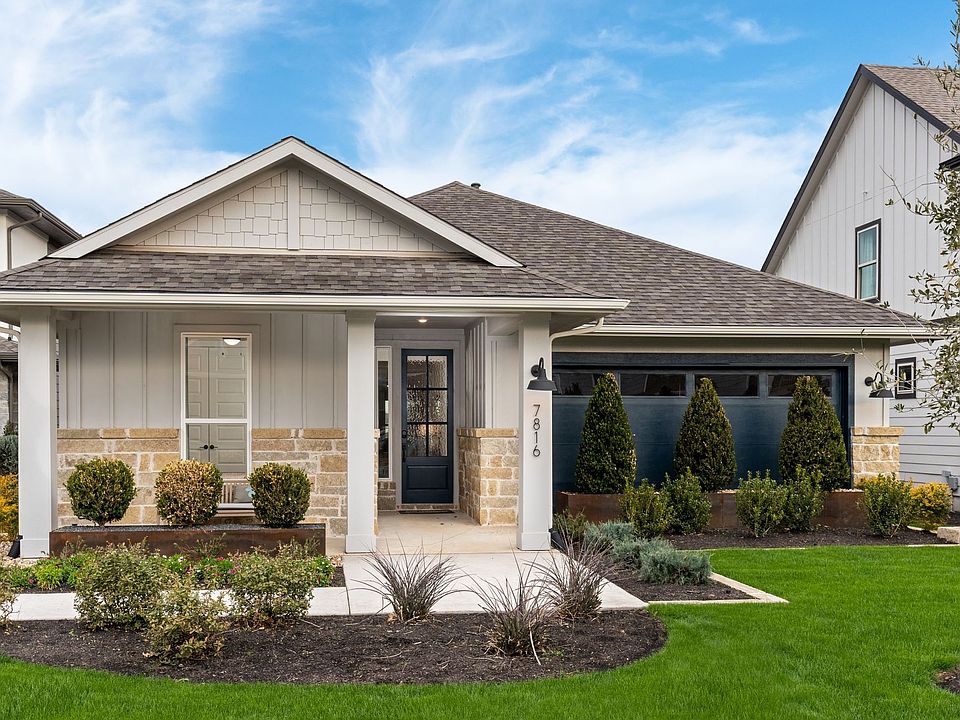
Conventional 30-Year Fixed Rate 4.99% / 5.05% APR
Limited-time reduced rate available now in the Austin area when using our affiliated lender Taylor Morrison Home Funding, Inc.Source: Taylor Morrison
6 homes in this community
Available homes
| Listing | Price | Bed / bath | Status |
|---|---|---|---|
| 9705 Boathouse Dr | $550,395 | 4 bed / 3 bath | Available |
| 9417 Boathouse Dr | $572,956 | 4 bed / 3 bath | Available |
| 9605 Boathouse Dr | $612,000 | 4 bed / 4 bath | Available |
| 9509 Boathouse Dr | $625,939 | 4 bed / 5 bath | Available |
| 9513 Boathouse Dr | $663,621 | 5 bed / 5 bath | Available |
| 9624 Golden Lion Dr | $666,503 | 4 bed / 4 bath | Available |
Source: Taylor Morrison
Contact builder

By pressing Contact builder, you agree that Zillow Group and other real estate professionals may call/text you about your inquiry, which may involve use of automated means and prerecorded/artificial voices and applies even if you are registered on a national or state Do Not Call list. You don't need to consent as a condition of buying any property, goods, or services. Message/data rates may apply. You also agree to our Terms of Use.
Learn how to advertise your homesEstimated market value
Not available
Estimated sales range
Not available
$2,995/mo
Price history
| Date | Event | Price |
|---|---|---|
| 11/4/2025 | Price change | $486,990+0.4%$212/sqft |
Source: | ||
| 3/8/2025 | Price change | $484,990+1%$212/sqft |
Source: | ||
| 1/22/2025 | Price change | $479,990+1.1%$209/sqft |
Source: | ||
| 1/16/2025 | Price change | $474,990+0.6%$207/sqft |
Source: | ||
| 9/18/2024 | Price change | $471,990-9.6%$206/sqft |
Source: | ||
Public tax history
Monthly payment
Neighborhood: Bluff Springs
Nearby schools
GreatSchools rating
- 4/10Hillcrest Elementary SchoolGrades: PK-5Distance: 1 mi
- 2/10John P Ojeda J High SchoolGrades: 6-8Distance: 2.5 mi
- 2/10Del Valle High SchoolGrades: 8-12Distance: 6.5 mi
