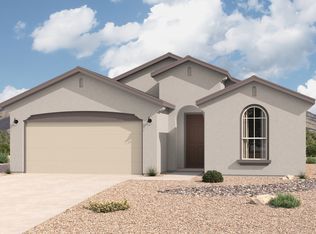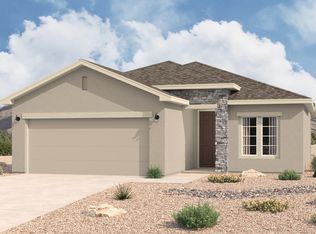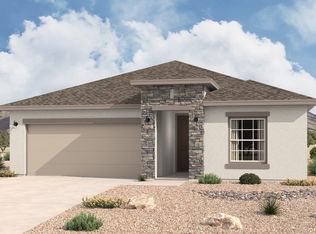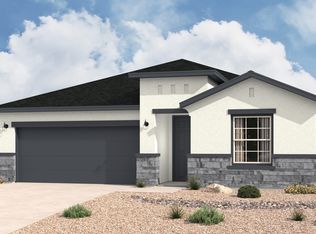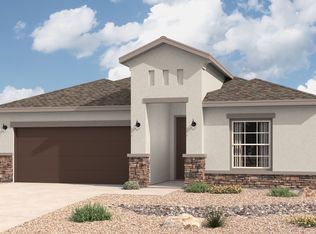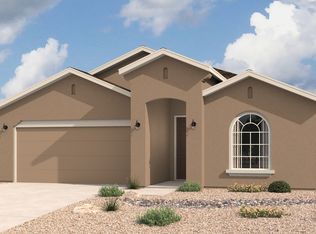Buildable plan: Sophora, Eastland Hills, Los Lunas, NM 87031
Buildable plan
This is a floor plan you could choose to build within this community.
View move-in ready homesWhat's special
- 115 |
- 10 |
Travel times
Schedule tour
Select your preferred tour type — either in-person or real-time video tour — then discuss available options with the builder representative you're connected with.
Facts & features
Interior
Bedrooms & bathrooms
- Bedrooms: 3
- Bathrooms: 2
- Full bathrooms: 2
Interior area
- Total interior livable area: 1,522 sqft
Video & virtual tour
Property
Parking
- Total spaces: 2
- Parking features: Garage
- Garage spaces: 2
Features
- Levels: 1.0
- Stories: 1
Construction
Type & style
- Home type: SingleFamily
- Property subtype: Single Family Residence
Condition
- New Construction
- New construction: Yes
Details
- Builder name: Hakes Brothers
Community & HOA
Community
- Subdivision: Eastland Hills
Location
- Region: Los Lunas
Financial & listing details
- Price per square foot: $212/sqft
- Date on market: 12/26/2025
About the community
More Home. Less Interest.
More Home. Less Interest. - Build from the ground up with 4.5% / 5.243% APR fixed rate or up to $60,000 Flex Cash - Move in now with 3.99% / 4.831% APR fixed rate or up to $60,000 Flex CashSource: Hakes Brothers
9 homes in this community
Homes based on this plan
| Listing | Price | Bed / bath | Status |
|---|---|---|---|
| 3 Camino Hidalgo | $316,220 | 3 bed / 2 bath | Available February 2026 |
| 7 Camino Hidalgo | $314,030 | 3 bed / 2 bath | Available March 2026 |
| 8 Camino Hidalgo | $341,715 | 3 bed / 2 bath | Available May 2026 |
Other available homes
| Listing | Price | Bed / bath | Status |
|---|---|---|---|
| 8 Avenida Merida | $292,035 | 3 bed / 2 bath | Move-in ready |
| 3 Calle Guaymas | $299,650 | 3 bed / 2 bath | Move-in ready |
| 16 Calle Guaymas | $318,725 | 3 bed / 2 bath | Available |
| 1 Camino Hidalgo | $325,360 | 4 bed / 2 bath | Available |
| 5 Camino Hidalgo | $300,150 | 3 bed / 2 bath | Available March 2026 |
| 7 Avenida Merida | $324,505 | 4 bed / 2 bath | Pending |
Source: Hakes Brothers
Contact builder

By pressing Contact builder, you agree that Zillow Group and other real estate professionals may call/text you about your inquiry, which may involve use of automated means and prerecorded/artificial voices and applies even if you are registered on a national or state Do Not Call list. You don't need to consent as a condition of buying any property, goods, or services. Message/data rates may apply. You also agree to our Terms of Use.
Learn how to advertise your homesEstimated market value
Not available
Estimated sales range
Not available
$2,063/mo
Price history
| Date | Event | Price |
|---|---|---|
| 9/3/2025 | Price change | $321,990-4.6%$212/sqft |
Source: | ||
| 7/1/2025 | Price change | $337,490+0.7%$222/sqft |
Source: | ||
| 4/2/2025 | Price change | $334,990+4.7%$220/sqft |
Source: | ||
| 2/26/2025 | Price change | $319,990+3.6%$210/sqft |
Source: | ||
| 1/14/2025 | Listed for sale | $308,990$203/sqft |
Source: | ||
Public tax history
More Home. Less Interest.
More Home. Less Interest. - Build from the ground up with 4.5% / 5.243% APR fixed rate or up to $60,000 Flex Cash - Move in now with 3.99% / 4.831% APR fixed rate or up to $60,000 Flex CashSource: Hakes BrothersMonthly payment
Neighborhood: 87031
Nearby schools
GreatSchools rating
- 3/10Ann Parish Elementary SchoolGrades: PK-6Distance: 0.8 mi
- 5/10Los Lunas Middle SchoolGrades: 7-8Distance: 4.2 mi
- 3/10Valencia High SchoolGrades: 9-12Distance: 3.3 mi
Schools provided by the builder
- District: Los Lunas ISD
Source: Hakes Brothers. This data may not be complete. We recommend contacting the local school district to confirm school assignments for this home.
