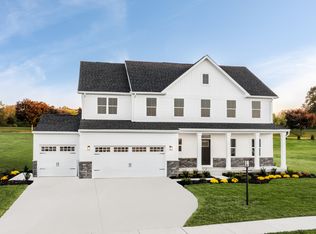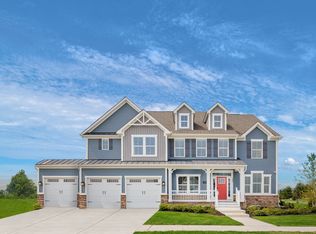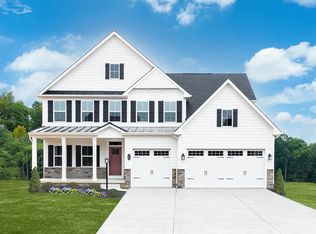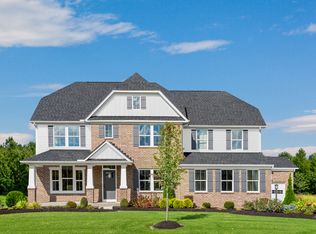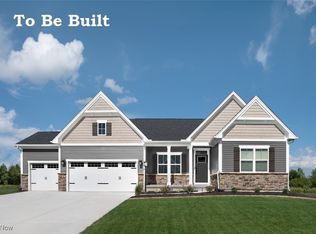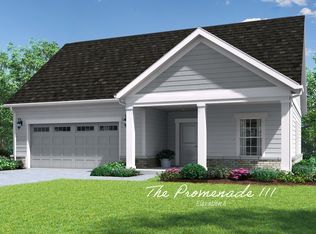Buildable plan: Savannah Estate, Eastlake Meadows, North Canton, OH 44720
Buildable plan
This is a floor plan you could choose to build within this community.
View move-in ready homesWhat's special
- 72 |
- 2 |
Travel times
Schedule tour
Select your preferred tour type — either in-person or real-time video tour — then discuss available options with the builder representative you're connected with.
Facts & features
Interior
Bedrooms & bathrooms
- Bedrooms: 3
- Bathrooms: 2
- Full bathrooms: 2
Interior area
- Total interior livable area: 2,239 sqft
Video & virtual tour
Property
Parking
- Total spaces: 3
- Parking features: Attached
- Attached garage spaces: 3
Features
- Levels: 1.0
- Stories: 1
Construction
Type & style
- Home type: SingleFamily
- Property subtype: Single Family Residence
Condition
- New Construction
- New construction: Yes
Details
- Builder name: Ryan Homes
Community & HOA
Community
- Subdivision: Eastlake Meadows
Location
- Region: North Canton
Financial & listing details
- Price per square foot: $250/sqft
- Date on market: 11/23/2025
About the community
Source: Ryan Homes
Contact builder

By pressing Contact builder, you agree that Zillow Group and other real estate professionals may call/text you about your inquiry, which may involve use of automated means and prerecorded/artificial voices and applies even if you are registered on a national or state Do Not Call list. You don't need to consent as a condition of buying any property, goods, or services. Message/data rates may apply. You also agree to our Terms of Use.
Learn how to advertise your homesEstimated market value
$558,200
$530,000 - $586,000
$2,354/mo
Price history
| Date | Event | Price |
|---|---|---|
| 1/20/2026 | Price change | $559,990-3.4%$250/sqft |
Source: | ||
| 12/12/2025 | Listed for sale | $579,990$259/sqft |
Source: | ||
| 11/2/2025 | Listing removed | $579,990$259/sqft |
Source: | ||
| 7/10/2025 | Listed for sale | $579,990$259/sqft |
Source: | ||
Public tax history
Monthly payment
Neighborhood: 44720
Nearby schools
GreatSchools rating
- 7/10Lake Cable Elementary SchoolGrades: K-5Distance: 0.2 mi
- 7/10Jackson Middle SchoolGrades: 5-8Distance: 2.1 mi
- 8/10Jackson High SchoolGrades: 9-12Distance: 2.4 mi
Schools provided by the builder
- District: Jackson Local
Source: Ryan Homes. This data may not be complete. We recommend contacting the local school district to confirm school assignments for this home.
