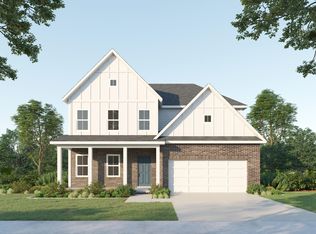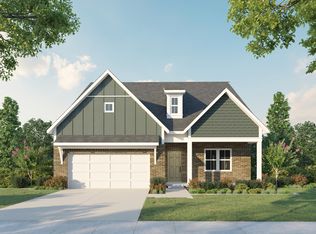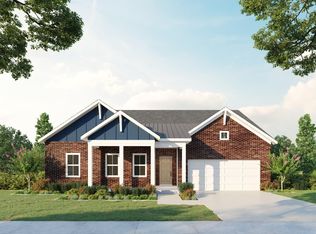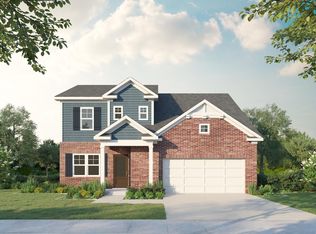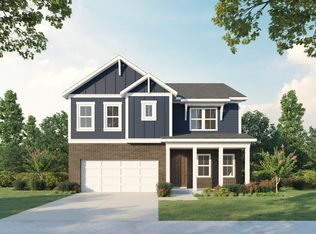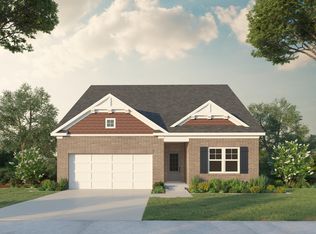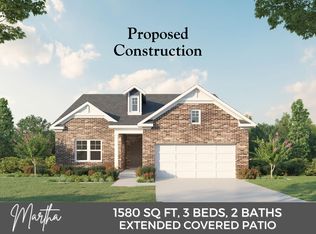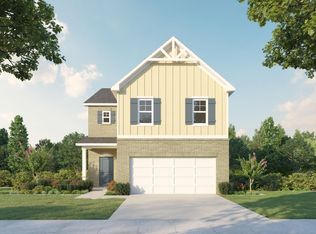Buildable plan: Martha, Eastgate, Nicholasville, KY 40356
Buildable plan
This is a floor plan you could choose to build within this community.
View move-in ready homesWhat's special
- 171 |
- 4 |
Travel times
Schedule tour
Select your preferred tour type — either in-person or real-time video tour — then discuss available options with the builder representative you're connected with.
Facts & features
Interior
Bedrooms & bathrooms
- Bedrooms: 3
- Bathrooms: 2
- Full bathrooms: 2
Interior area
- Total interior livable area: 1,580 sqft
Property
Parking
- Total spaces: 2
- Parking features: Garage
- Garage spaces: 2
Construction
Type & style
- Home type: SingleFamily
- Property subtype: Single Family Residence
Condition
- New Construction
- New construction: Yes
Details
- Builder name: James Monroe Homes
Community & HOA
Community
- Subdivision: Eastgate
Location
- Region: Nicholasville
Financial & listing details
- Price per square foot: $212/sqft
- Date on market: 12/29/2025
About the community
Source: James Monroe Homes
15 homes in this community
Available homes
| Listing | Price | Bed / bath | Status |
|---|---|---|---|
| 100 Wendover Ave | $348,500 | 3 bed / 2 bath | Available |
| 108 Wendover Ave | $365,700 | 4 bed / 3 bath | Available |
| 404 Elam Ave | $371,400 | 3 bed / 2 bath | Available |
| 104 Wendover Ave | $372,300 | 3 bed / 2 bath | Available |
| 441 Friendly Ave | $379,900 | 3 bed / 3 bath | Available |
| 312 Elam Ave | $384,800 | 3 bed / 3 bath | Available |
| 300 Elam Ave | $385,600 | 3 bed / 2 bath | Available |
| 105 Clearwater Dr | $389,900 | 3 bed / 2 bath | Available |
| 445 Friendly Ave | $389,999 | 4 bed / 3 bath | Available |
| 109 Clearwater Dr | $419,900 | 4 bed / 3 bath | Available |
| 304 Elam Ave | $419,900 | 4 bed / 3 bath | Available |
| 408 Elam Ave | $423,800 | 4 bed / 3 bath | Available |
| 400 Elam Ave | $439,500 | 4 bed / 4 bath | Available |
| 208 Elam Ave | $459,200 | 4 bed / 4 bath | Available |
| 308 Elam Ave | $461,400 | 3 bed / 4 bath | Available |
Source: James Monroe Homes
Contact builder

By pressing Contact builder, you agree that Zillow Group and other real estate professionals may call/text you about your inquiry, which may involve use of automated means and prerecorded/artificial voices and applies even if you are registered on a national or state Do Not Call list. You don't need to consent as a condition of buying any property, goods, or services. Message/data rates may apply. You also agree to our Terms of Use.
Learn how to advertise your homesEstimated market value
Not available
Estimated sales range
Not available
$2,020/mo
Price history
| Date | Event | Price |
|---|---|---|
| 7/22/2025 | Price change | $334,900+0.3%$212/sqft |
Source: | ||
| 5/1/2025 | Price change | $333,900+1.8%$211/sqft |
Source: | ||
| 2/28/2025 | Price change | $327,900+2.2%$208/sqft |
Source: | ||
| 4/8/2024 | Price change | $320,900+1.3%$203/sqft |
Source: | ||
| 3/11/2024 | Price change | $316,900+0.6%$201/sqft |
Source: | ||
Public tax history
Monthly payment
Neighborhood: 40356
Nearby schools
GreatSchools rating
- 7/10Hattie C. Warner Elementary SchoolGrades: 1-5Distance: 1.7 mi
- 3/10East Jessamine Middle SchoolGrades: 6-8Distance: 1.3 mi
- 7/10East Jessamine High SchoolGrades: 9-12Distance: 0.4 mi
