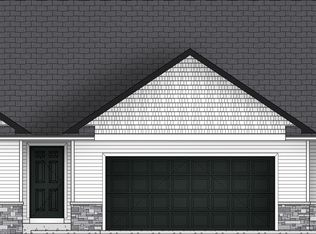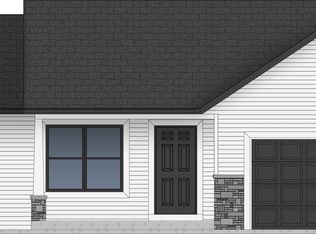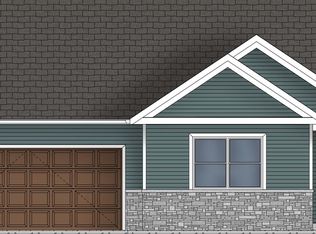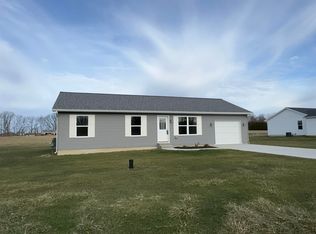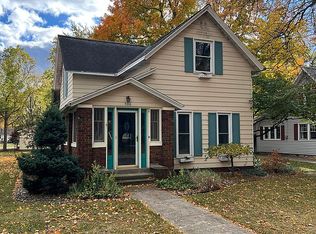New sub division in the town of Milford, this cozy neighborhood is the perfect location. Nestled in the peaceful edge of the town, you'll find convenient access to downtown stores and activities. Enjoy a walk to the library, or take the family for a bike ride through the Kosciusko countryside.
New construction
from $279,900
Buildable plan: Skyview, Eastfield at Milford, Milford, IN 46542
3beds
1,607sqft
Single Family Residence
Built in 2025
-- sqft lot
$-- Zestimate®
$174/sqft
$-- HOA
Buildable plan
This is a floor plan you could choose to build within this community.
View move-in ready homes- 61 |
- 1 |
Travel times
Schedule tour
Facts & features
Interior
Bedrooms & bathrooms
- Bedrooms: 3
- Bathrooms: 3
- Full bathrooms: 2
- 1/2 bathrooms: 1
Heating
- Natural Gas, Forced Air
Cooling
- Central Air
Interior area
- Total interior livable area: 1,607 sqft
Video & virtual tour
Property
Parking
- Total spaces: 2
- Parking features: Attached
- Attached garage spaces: 2
Features
- Patio & porch: Patio
Construction
Type & style
- Home type: SingleFamily
- Property subtype: Single Family Residence
Materials
- Vinyl Siding
- Roof: Asphalt
Condition
- New Construction
- New construction: Yes
Details
- Builder name: Journey Homes IN
Community & HOA
Community
- Subdivision: Eastfield at Milford
Location
- Region: Milford
Financial & listing details
- Price per square foot: $174/sqft
- Date on market: 11/14/2025
About the community
New sub division in the town of Milford, this cozy neighborhood is the perfect location. Nestled in the peaceful edge of the town, you'll find convenient access to downtown stores and activities. Enjoy a walk to the library, or take the family for a bike ride through the Kosciusko countryside.
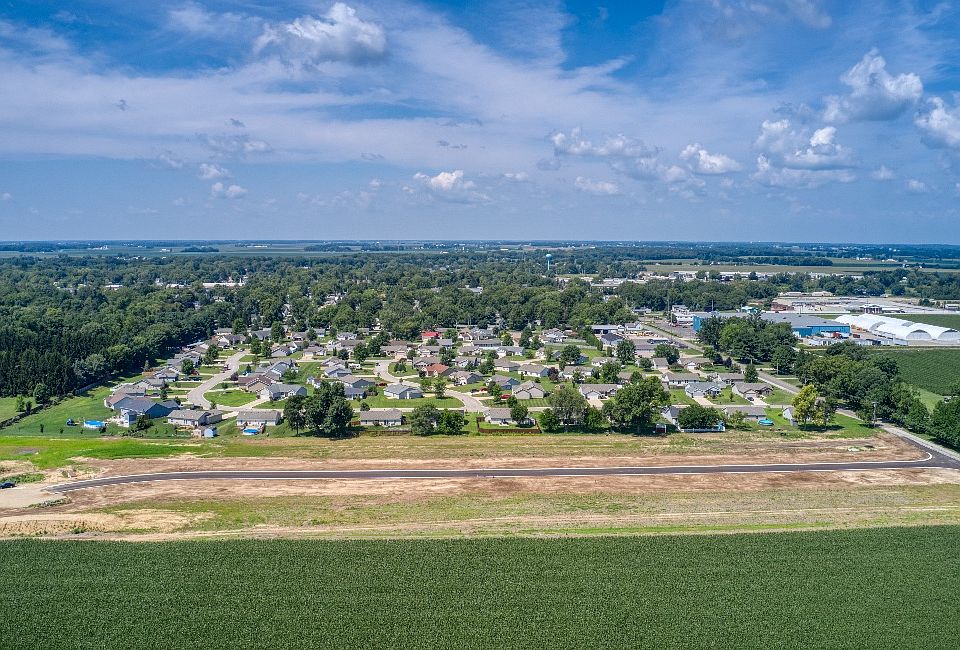
1819 E Monroe St, Goshen, IN 46528
Source: Journey Homes IN
1 home in this community
Available lots
| Listing | Price | Bed / bath | Status |
|---|---|---|---|
| 450 N Eastfield Cir | $259,900+ | 3 bed / 2 bath | Customizable |
Source: Journey Homes IN
Contact agent
Connect with a local agent that can help you get answers to your questions.
By pressing Contact agent, you agree that Zillow Group and its affiliates, and may call/text you about your inquiry, which may involve use of automated means and prerecorded/artificial voices. You don't need to consent as a condition of buying any property, goods or services. Message/data rates may apply. You also agree to our Terms of Use. Zillow does not endorse any real estate professionals. We may share information about your recent and future site activity with your agent to help them understand what you're looking for in a home.
Learn how to advertise your homesEstimated market value
Not available
Estimated sales range
Not available
$2,229/mo
Price history
| Date | Event | Price |
|---|---|---|
| 5/16/2025 | Listed for sale | $279,900$174/sqft |
Source: Journey Homes IN | ||
| 12/7/2023 | Listing removed | -- |
Source: Journey Homes IN | ||
| 10/16/2023 | Listed for sale | $279,900$174/sqft |
Source: Journey Homes IN | ||
Public tax history
Tax history is unavailable.
Monthly payment
Neighborhood: 46542
Nearby schools
GreatSchools rating
- 4/10Milford SchoolGrades: K-8Distance: 1.1 mi
- 4/10Wawasee High SchoolGrades: PK,9-12Distance: 4 mi
