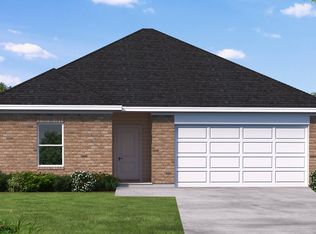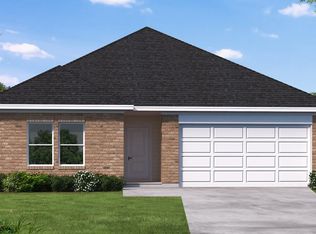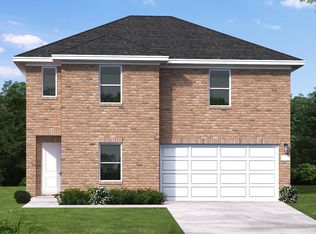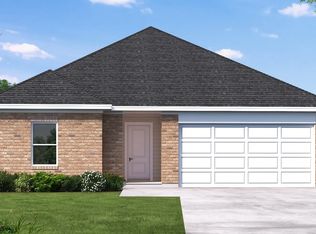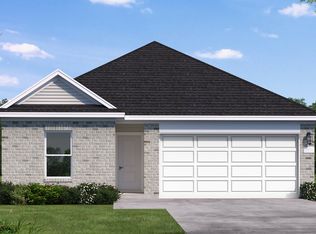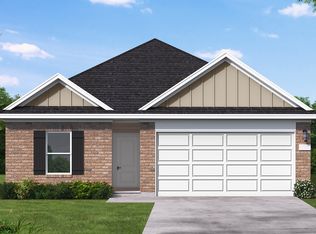Buildable plan: Starr, Eastern Wells, Jarrell, TX 76537
Buildable plan
This is a floor plan you could choose to build within this community.
View move-in ready homesWhat's special
- 23 |
- 2 |
Travel times
Schedule tour
Select your preferred tour type — either in-person or real-time video tour — then discuss available options with the builder representative you're connected with.
Facts & features
Interior
Bedrooms & bathrooms
- Bedrooms: 4
- Bathrooms: 2
- Full bathrooms: 2
Heating
- Forced Air
Cooling
- Central Air
Interior area
- Total interior livable area: 1,669 sqft
Video & virtual tour
Property
Parking
- Total spaces: 2
- Parking features: Garage
- Garage spaces: 2
Features
- Levels: 1.0
- Stories: 1
Construction
Type & style
- Home type: SingleFamily
- Property subtype: Single Family Residence
Condition
- New Construction
- New construction: Yes
Details
- Builder name: Dream Finders Homes
Community & HOA
Community
- Subdivision: Eastern Wells
HOA
- Has HOA: Yes
- HOA fee: $35 monthly
Location
- Region: Jarrell
Financial & listing details
- Price per square foot: $176/sqft
- Date on market: 11/12/2025
About the community
The Year of New
Make this your Year of New with a new Dream Finders home-thoughtfully designed spaces, vibrant communities, quick move-in homes, and low interest rates.Source: Dream Finders Homes
4 homes in this community
Available homes
| Listing | Price | Bed / bath | Status |
|---|---|---|---|
| 260 Little Green Trl | $299,000 | 3 bed / 3 bath | Available |
| 177 Sleep Holw | $335,000 | 4 bed / 3 bath | Available |
| 181 Sleep Holw | $310,490 | 4 bed / 2 bath | Available March 2026 |
| 301 Memita Rd | $330,000 | 4 bed / 3 bath | Pending |
Source: Dream Finders Homes
Contact builder

By pressing Contact builder, you agree that Zillow Group and other real estate professionals may call/text you about your inquiry, which may involve use of automated means and prerecorded/artificial voices and applies even if you are registered on a national or state Do Not Call list. You don't need to consent as a condition of buying any property, goods, or services. Message/data rates may apply. You also agree to our Terms of Use.
Learn how to advertise your homesEstimated market value
Not available
Estimated sales range
Not available
Not available
Price history
| Date | Event | Price |
|---|---|---|
| 4/7/2025 | Price change | $292,990+0.3%$176/sqft |
Source: | ||
| 3/18/2025 | Price change | $291,990+1%$175/sqft |
Source: | ||
| 2/2/2025 | Price change | $288,990+1%$173/sqft |
Source: | ||
| 1/13/2025 | Price change | $285,990-3.4%$171/sqft |
Source: | ||
| 10/24/2024 | Listed for sale | $295,990$177/sqft |
Source: | ||
Public tax history
Monthly payment
Neighborhood: 76537
Nearby schools
GreatSchools rating
- NAJarrell Intermediate SchoolGrades: 3-5Distance: 0.8 mi
- 4/10Jarrell Middle SchoolGrades: 6-8Distance: 0.8 mi
- 4/10Jarrell High SchoolGrades: 9-12Distance: 2.3 mi
Schools provided by the builder
- Elementary: Double Creek Elementary School
- Middle: Jarrell Middle School
- High: Jarrell High School
- District: Jarrell ISD
Source: Dream Finders Homes. This data may not be complete. We recommend contacting the local school district to confirm school assignments for this home.

