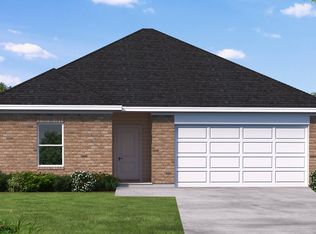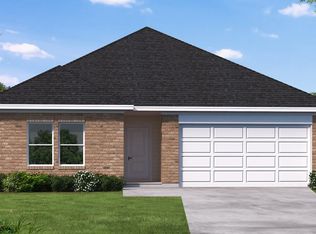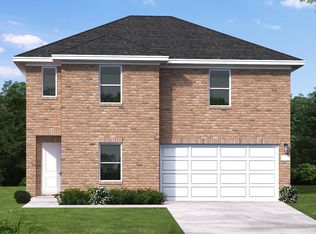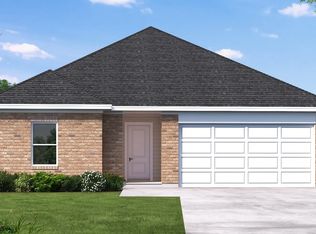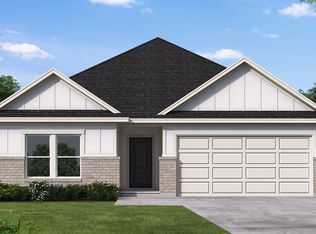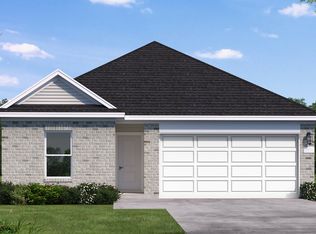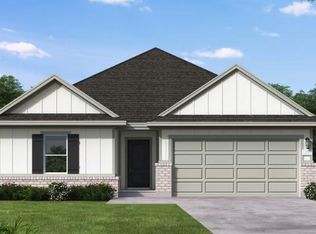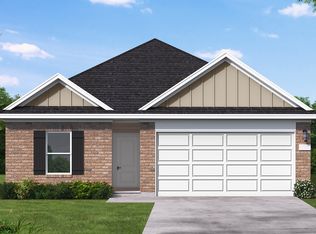Buildable plan: Gregg, Eastern Wells, Jarrell, TX 76537
Buildable plan
This is a floor plan you could choose to build within this community.
View move-in ready homesWhat's special
- 3 |
- 0 |
Travel times
Schedule tour
Select your preferred tour type — either in-person or real-time video tour — then discuss available options with the builder representative you're connected with.
Facts & features
Interior
Bedrooms & bathrooms
- Bedrooms: 3
- Bathrooms: 3
- Full bathrooms: 2
- 1/2 bathrooms: 1
Heating
- Forced Air
Cooling
- Central Air
Features
- Walk-In Closet(s)
Interior area
- Total interior livable area: 1,899 sqft
Video & virtual tour
Property
Parking
- Total spaces: 2
- Parking features: Garage
- Garage spaces: 2
Features
- Levels: 2.0
- Stories: 2
Construction
Type & style
- Home type: SingleFamily
- Property subtype: Single Family Residence
Condition
- New Construction
- New construction: Yes
Details
- Builder name: Dream Finders Homes
Community & HOA
Community
- Subdivision: Eastern Wells
HOA
- Has HOA: Yes
- HOA fee: $35 monthly
Location
- Region: Jarrell
Financial & listing details
- Price per square foot: $162/sqft
- Date on market: 1/28/2026
About the community

The Year of New
Make this your Year of New with a new Dream Finders home-thoughtfully designed spaces, vibrant communities, quick move-in homes, and low interest rates.Source: Dream Finders Homes
5 homes in this community
Available homes
| Listing | Price | Bed / bath | Status |
|---|---|---|---|
| 204 Sleep Holw | $299,000 | 4 bed / 2 bath | Available |
| 181 Sleep Holw | $310,490 | 4 bed / 2 bath | Available |
| 177 Sleep Holw | $334,000 | 4 bed / 3 bath | Available |
| 200 Sleep Holw | $349,000 | 4 bed / 3 bath | Available |
| 260 Little Green Trl | $299,000 | 3 bed / 3 bath | Pending |
Source: Dream Finders Homes
Contact builder

By pressing Contact builder, you agree that Zillow Group and other real estate professionals may call/text you about your inquiry, which may involve use of automated means and prerecorded/artificial voices and applies even if you are registered on a national or state Do Not Call list. You don't need to consent as a condition of buying any property, goods, or services. Message/data rates may apply. You also agree to our Terms of Use.
Learn how to advertise your homesEstimated market value
Not available
Estimated sales range
Not available
$1,774/mo
Price history
| Date | Event | Price |
|---|---|---|
| 4/7/2025 | Price change | $307,990+0.3%$162/sqft |
Source: | ||
| 3/18/2025 | Price change | $306,990+1%$162/sqft |
Source: | ||
| 2/2/2025 | Price change | $303,990+1%$160/sqft |
Source: | ||
| 1/13/2025 | Price change | $300,990-3.2%$158/sqft |
Source: | ||
| 10/24/2024 | Listed for sale | $310,990$164/sqft |
Source: | ||
Public tax history
The Year of New
Make this your Year of New with a new Dream Finders home-thoughtfully designed spaces, vibrant communities, quick move-in homes, and low interest rates.Source: Dream Finders HomesMonthly payment
Neighborhood: 76537
Nearby schools
GreatSchools rating
- 4/10Jarrell Middle SchoolGrades: 6-8Distance: 0.8 mi
- 4/10Jarrell High SchoolGrades: 9-12Distance: 2.3 mi
Schools provided by the builder
- Elementary: Double Creek Elementary School
- Middle: Jarrell Middle School
- High: Jarrell High School
- District: Jarrell ISD
Source: Dream Finders Homes. This data may not be complete. We recommend contacting the local school district to confirm school assignments for this home.
