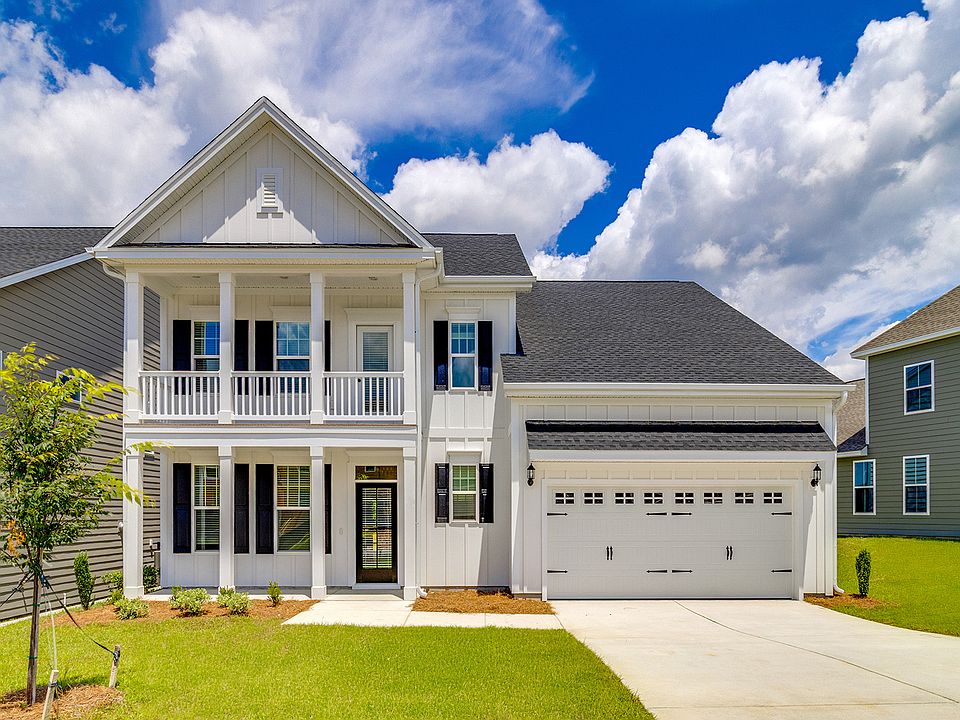The Saluda II is a two-story plan featuring four bedrooms, three bathrooms, and a three-car garage. Past the entryway is the open living area with the eat-in dining area, the great room, and the kitchen. Continuing through the kitchen, which boasts a beautiful, large island, you come across the flex room, which can also be used as a secondary bedroom. The great room has the option of a fireplace, a decorative ceiling, and additional windows. Upstairs holds the primary suite, which has a walk-in closet, a spacious bathroom, two linen closets, and the ability to add a sitting room, window seat, and/or boxed ceiling. The primary bathroom can be made your own with the help of several options. Also on the second floor is a loft, which can be used as a bonus room or additional bedroom. A hall bathroom with optional dual sinks, two secondary bedrooms, both of which have walk-in closets, and a laundry room complete the second floor. Additional options for this floor plan include a covered back porch, an alternative kitchen layout, a pet pad, a sunroom, a fireplace, and the addition of a fourth secondary bedroom and second hall bathroom on the second floor.
from $559,990
Buildable plan: Saluda II, East Wynd, Hampstead, NC 28443
4beds
2,808sqft
Est.:
Single Family Residence
Built in 2025
-- sqft lot
$559,000 Zestimate®
$199/sqft
$-- HOA
Buildable plan
This is a floor plan you could choose to build within this community.
View move-in ready homes- 113 |
- 3 |
Travel times
Schedule tour
Select your preferred tour type — either in-person or real-time video tour — then discuss available options with the builder representative you're connected with.
Select a date
Facts & features
Interior
Bedrooms & bathrooms
- Bedrooms: 4
- Bathrooms: 3
- Full bathrooms: 3
Interior area
- Total interior livable area: 2,808 sqft
Video & virtual tour
Property
Features
- Levels: 2.0
- Stories: 2
Construction
Type & style
- Home type: SingleFamily
- Property subtype: Single Family Residence
Condition
- New Construction
- New construction: Yes
Details
- Builder name: Mungo Homes
Community & HOA
Community
- Subdivision: East Wynd
Location
- Region: Hampstead
Financial & listing details
- Price per square foot: $199/sqft
- Date on market: 5/30/2025
About the community
Welcome to East Wynd, a gated, natural gas community! New homes are situated on large homesites along the Intercoastal Waterway, ideally located in the heart of Hampstead. New homes will range from 2,000 to 4,300+ square feet. Residents will enjoy the conveniences of major thoroughfares, local beaches and a community kayak launch. East Wynd is zoned for coveted Topsail schools.
Source: Mungo Homes, Inc

