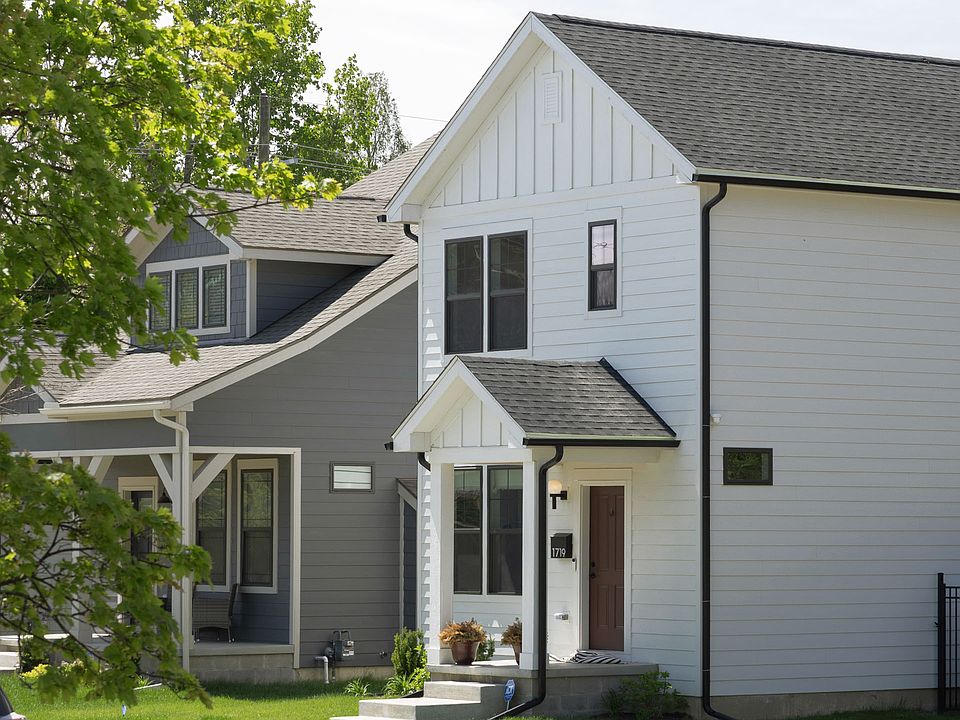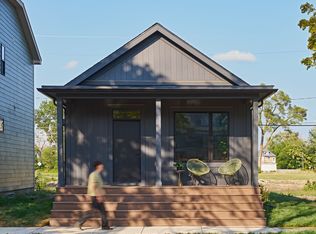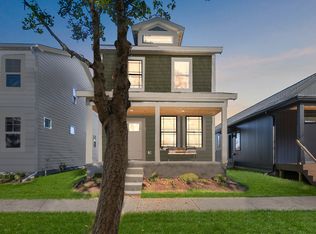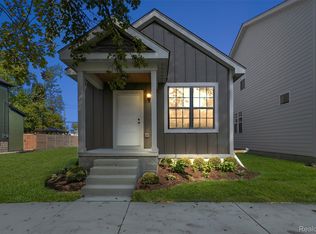Buildable plan: The Charlevoix, East Village, Detroit, MI 48214
Buildable plan
This is a floor plan you could choose to build within this community.
View move-in ready homesWhat's special
- 412 |
- 12 |
Travel times
Schedule tour
Facts & features
Interior
Bedrooms & bathrooms
- Bedrooms: 3
- Bathrooms: 3
- Full bathrooms: 2
- 1/2 bathrooms: 1
Heating
- Natural Gas, Forced Air
Cooling
- Central Air
Features
- Walk-In Closet(s)
Interior area
- Total interior livable area: 1,840 sqft
Property
Parking
- Total spaces: 2
- Parking features: Garage
- Garage spaces: 2
Features
- Levels: 2.0
- Stories: 2
Construction
Type & style
- Home type: SingleFamily
- Property subtype: Single Family Residence
Materials
- Concrete
- Roof: Asphalt
Condition
- New Construction
- New construction: Yes
Details
- Builder name: Greatwater Homes
Community & HOA
Community
- Subdivision: East Village
HOA
- Has HOA: Yes
Location
- Region: Detroit
Financial & listing details
- Price per square foot: $238/sqft
- Date on market: 1/17/2026
About the community

Source: Greatwater Homes
13 homes in this community
Available homes
| Listing | Price | Bed / bath | Status |
|---|---|---|---|
| 1752 Fischer St | $350,000 | 2 bed / 2 bath | Available |
| 1716 Fischer St | $374,820 | 2 bed / 2 bath | Pending |
| 1595 Belvidere St | $410,270 | 2 bed / 3 bath | Pending |
| 1723 Fischer St | $465,190 | 2 bed / 3 bath | Pending |
| 1522 Holcomb St | $465,350 | 2 bed / 3 bath | Pending |
| 1591 Belvidere St | $476,980 | 3 bed / 3 bath | Pending |
| 1805 Fischer St | $484,175 | 3 bed / 3 bath | Pending |
| 1457 Fischer St | $490,995 | 3 bed / 3 bath | Pending |
| 1731 Fischer St | $510,455 | 3 bed / 3 bath | Pending |
| 1478 Fischer St | $535,410 | 3 bed / 3 bath | Pending |
| 1463 Fischer St | $549,105 | 3 bed / 3 bath | Pending |
Available lots
| Listing | Price | Bed / bath | Status |
|---|---|---|---|
| 1482 Fischer St | $365,000+ | 2 bed / 3 bath | Customizable |
| 1516 Holcomb St | $438,000+ | 3 bed / 3 bath | Customizable |
Source: Greatwater Homes
Contact agent
By pressing Contact agent, you agree that Zillow Group and its affiliates, and may call/text you about your inquiry, which may involve use of automated means and prerecorded/artificial voices. You don't need to consent as a condition of buying any property, goods or services. Message/data rates may apply. You also agree to our Terms of Use. Zillow does not endorse any real estate professionals. We may share information about your recent and future site activity with your agent to help them understand what you're looking for in a home.
Learn how to advertise your homesEstimated market value
$423,700
$403,000 - $445,000
$2,621/mo
Price history
| Date | Event | Price |
|---|---|---|
| 12/1/2025 | Price change | $438,000+3.1%$238/sqft |
Source: | ||
| 2/21/2025 | Price change | $425,000+6.3%$231/sqft |
Source: | ||
| 12/6/2024 | Price change | $400,000+3.9%$217/sqft |
Source: | ||
| 6/26/2024 | Listed for sale | $385,000$209/sqft |
Source: | ||
Public tax history
Monthly payment
Neighborhood: English Village
Nearby schools
GreatSchools rating
- 5/10Nichols Elementary-Middle SchoolGrades: PK-8Distance: 0.6 mi
- 2/10Southeastern High SchoolGrades: 9-12Distance: 1.3 mi
Schools provided by the builder
- Elementary: Detroit Prep
- Middle: Detroit Waldorf
- High: University Liggett
- District: Detroit Public Schools
Source: Greatwater Homes. This data may not be complete. We recommend contacting the local school district to confirm school assignments for this home.







