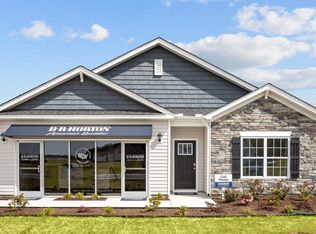New construction
East Ridge by D.R. Horton
Ayden, NC 28513
Now selling
From $293k
3-5 bedrooms
2-3 bathrooms
1.8-2.8k sqft
What's special
Welcome to East Ridge, a new home community located in the charming town of Ayden, NC. This community offers a selection of the most sought-after ranch and 2 story floorplans from our Tradition Series. As you step inside one of our homes, you'll immediately notice the attention to detail and high-quality finishes throughout. The kitchen boasts beautiful shaker-style cabinets, granite countertops, and stainless-steel appliances, making it a chef's dream. The LED lighting adds a modern touch and creates a warm ambiance.
The streetscape unfolds with an inviting charm including sidewalks throughout the community, making it ideal for those who enjoy a morning or evening stroll. Front yards in East Ridge have been thoughtfully landscaped with a low-maintenance design, requiring minimal water while still maintaining its beauty.
Residents can take advantage of rural living, with large lots and a convenient commute to the heart of it all. East Ridge is conveniently located in close proximity to East Carolina University, ECU Health, and much more. Additionally, Downtown Greenville is just a short drive away, providing even more options for dining and entertainment.
Homes in this community also come equipped with smart home technology, allowing you to easily control your home. Whether it's adjusting the temperature or turning on the lights, convenience is at your fingertips.
With its spacious layout, modern features, prime location and large lot sizes, East Ridge is truly a gem. Don't miss out on the opportunity to make it your own. Schedule a tour today!
