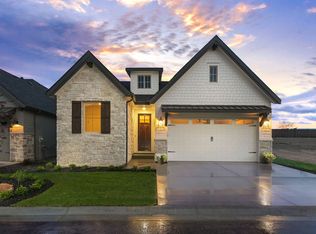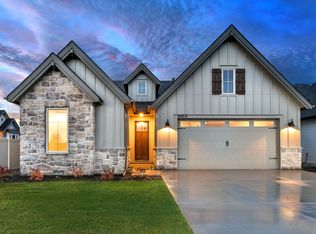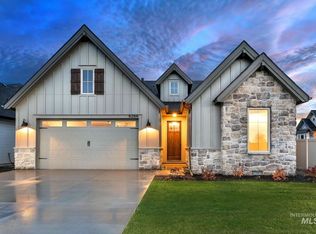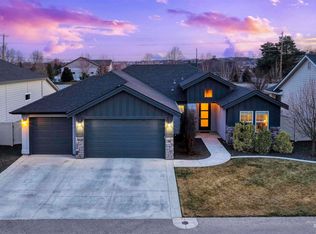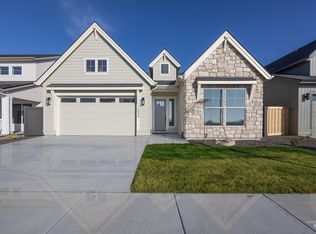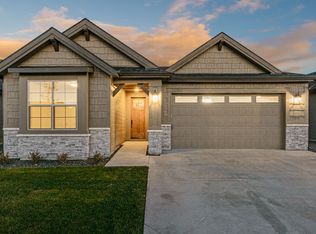Open Living w/ Junior Suite, mudroom and oversized 2-car garage
from $624,900
Buildable plan: Avondale, East Ridge Village, Meridian, ID 83642
3beds
2,089sqft
Est.:
Single Family Residence
Built in 2026
-- sqft lot
$-- Zestimate®
$299/sqft
$83/mo HOA
Buildable plan
This is a floor plan you could choose to build within this community.
View move-in ready homes- 198 |
- 11 |
Travel times
Schedule tour
Facts & features
Interior
Bedrooms & bathrooms
- Bedrooms: 3
- Bathrooms: 3
- Full bathrooms: 2
- 1/2 bathrooms: 1
Heating
- Natural Gas, Forced Air
Cooling
- Central Air
Features
- Walk-In Closet(s)
- Windows: Double Pane Windows
- Has fireplace: Yes
Interior area
- Total interior livable area: 2,089 sqft
Property
Parking
- Total spaces: 2
- Parking features: Attached
- Attached garage spaces: 2
Features
- Levels: 1.0
- Stories: 1
- Patio & porch: Patio
Construction
Type & style
- Home type: SingleFamily
- Property subtype: Single Family Residence
Materials
- Stone, Wood Siding
- Roof: Composition
Condition
- New Construction
- New construction: Yes
Details
- Builder name: Blackrock Homes
Community & HOA
Community
- Security: Fire Sprinkler System
- Subdivision: East Ridge Village
HOA
- Has HOA: Yes
- HOA fee: $83 monthly
Location
- Region: Meridian
Financial & listing details
- Price per square foot: $299/sqft
- Date on market: 11/26/2025
About the community
Park
Welcome to East Ridge Village, a quiet, gated community by Blackrock Homes. ON-DEMAND, SELF-GUIDED TOURS are available from 7a - 8:30p, 7 days a week (!) Within these gates, you will find space to create your best lifestyle on a smaller footprint. Modern aesthetics give a nod to artisanry with a high level of design. Our floor plans range from 1,684 SqFt to 2,170 SqFt. You'll find this south Meridian location is thriving with an array of recreational and shopping experiences. Price range $539,900 - $739,900
5854 N Rosepoint Pl, Boise, ID 83713-0925
Source: Blackrock Homes
4 homes in this community
Available homes
| Listing | Price | Bed / bath | Status |
|---|---|---|---|
| 2529 E Galleon Ln | $588,700 | 3 bed / 2 bath | Pending |
| 2513 E Galleon Ln | $614,800 | 3 bed / 3 bath | Pending |
| 2552 E Galleon Ln | $659,900 | 3 bed / 2 bath | Pending |
| 2584 E Galleon Ln | $669,900 | 3 bed / 3 bath | Pending |
Source: Blackrock Homes
Contact agent
Connect with a local agent that can help you get answers to your questions.
By pressing Contact agent, you agree that Zillow Group and its affiliates, and may call/text you about your inquiry, which may involve use of automated means and prerecorded/artificial voices. You don't need to consent as a condition of buying any property, goods or services. Message/data rates may apply. You also agree to our Terms of Use. Zillow does not endorse any real estate professionals. We may share information about your recent and future site activity with your agent to help them understand what you're looking for in a home.
Learn how to advertise your homesEstimated market value
Not available
Estimated sales range
Not available
$2,654/mo
Price history
| Date | Event | Price |
|---|---|---|
| 10/31/2024 | Price change | $624,900-3.8%$299/sqft |
Source: | ||
| 5/23/2024 | Listed for sale | $649,900$311/sqft |
Source: | ||
Public tax history
Tax history is unavailable.
Monthly payment
Neighborhood: 83642
Nearby schools
GreatSchools rating
- 10/10Hillsdale ElementaryGrades: PK-5Distance: 1 mi
- 10/10Victory Middle SchoolGrades: 6-8Distance: 3.3 mi
- 8/10Mountain View High SchoolGrades: 9-12Distance: 2.7 mi

