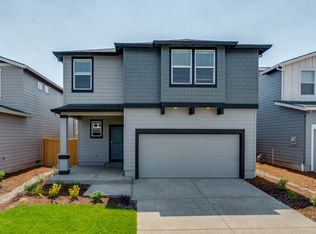New construction
East Park Village by D.R. Horton
Salem, OR 97301
Now selling
From $400k
3-5 bedrooms
2-3 bathrooms
1.5-2.5k sqft
What's special
Welcome to East Park Village, a new home community by D.R. Horton in Salem - Oregon's wonderful capital. Offering three style collections and various floor plans, this community has plenty to choose from that'll best fit your needs. The floor plans range from 1,435 to 2,535 square feet, with 3 to 5 bedrooms, 2 to 3 bedrooms, and a 2-car garage.
Head inside to see the high-quality finishes present throughout the homes. The kitchen inspires even beginner home chefs, with quartz countertops, stainless-steel appliances, and a gas free-standing range/oven that will leave you wondering when you can cook your next meal. Homes at East Park Village come with smart home features and a 10-year limited warranty, offering peace of mind and convenience.
East Park Village is located near the I-5 Freeway which offers swift accessibility to explore the Greater Salem Area and all its great restaurants, grocery stores, and shopping centers like Fred Meyer, Willamette Valley Center, and Walmart Supercenter. East Park Village is nestled between multiple parks such as Geer Park, Spongs Landing Park, and Cascades Gateway City Park, making it a great location to enjoy outdoor activities and explore. You can enjoy gorgeous greenery while only being minutes away from downtown Salem.
Come check out East Park Village and see our wonderful floor plans. Contact us today and experience the magic of this community. We can't wait to welcome you home. Photos are representative of plan only and finishes may vary as built.
