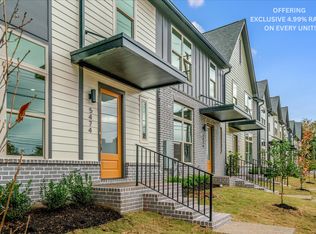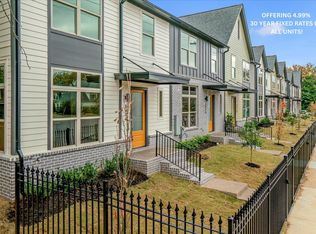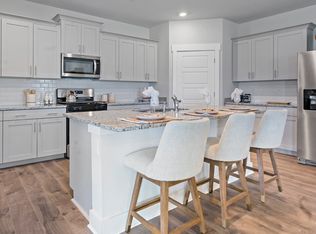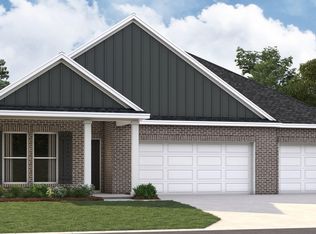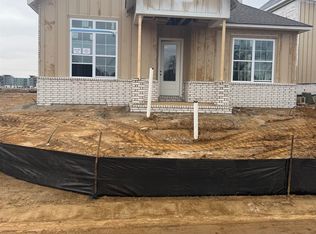The Lenox is a stylish two-story townhome with a modern layout that separates living and sleeping spaces for privacy and functionality.
Key Features:
All bedrooms upstairs, including a spacious primary suite with walk-in closet and private bath
Open-concept kitchen, living, and dining area downstairs with 10' ceilings and polished concrete floors
Designer kitchen with quartz countertops, soft-close cabinetry, and high-end lighting
Frameless glass shower, contemporary fixtures, and elevated finishes throughout
2-car rear-load garage
Optional rooftop patio upgrade available for added entertaining space
New construction
Special offer
from $399,000
Buildable plan: The Lenox, East End Village, Memphis, TN 38119
2beds
1,594sqft
Single Family Residence
Built in 2025
-- sqft lot
$398,300 Zestimate®
$250/sqft
$120/mo HOA
Buildable plan
This is a floor plan you could choose to build within this community.
View move-in ready homes- 107 |
- 5 |
Travel times
Schedule tour
Facts & features
Interior
Bedrooms & bathrooms
- Bedrooms: 2
- Bathrooms: 3
- Full bathrooms: 2
- 1/2 bathrooms: 1
Heating
- Other
Cooling
- Central Air
Features
- Walk-In Closet(s)
Interior area
- Total interior livable area: 1,594 sqft
Property
Parking
- Total spaces: 2
- Parking features: Attached
- Attached garage spaces: 2
Features
- Patio & porch: Patio
Construction
Type & style
- Home type: SingleFamily
- Property subtype: Single Family Residence
Materials
- Other
Condition
- New Construction
- New construction: Yes
Details
- Builder name: Griffin Elkington Construction
Community & HOA
Community
- Subdivision: East End Village
HOA
- Has HOA: Yes
- HOA fee: $120 monthly
Location
- Region: Memphis
Financial & listing details
- Price per square foot: $250/sqft
- Date on market: 12/9/2025
About the community
Discover 26 brand-new luxury townhomes in a gated East Memphis community. Designed by Shapiro & Company, each home features high-end finishes, quartz counters, available downstairs primary suites, 10' ceilings, high end flooring, and 2-car garages. With private outdoor spaces and open floor plans, these homes combine style, comfort, and convenience - all just minutes from the best of East Memphis.
Pre-sale incentives available now. Framing underway. Move-in Fall 2025.
4934 William Arnold Rd, Memphis, TN 38117
4.99% 30 YR FIXED RATES ON ALL UNITS WITH PREFERRED LENDER!!!!
East End Village is proudly able to offer rates at 4.99% for all units at no additional cost to buyers.Source: Griffin Elkington Construction
2 homes in this community
Available homes
| Listing | Price | Bed / bath | Status |
|---|---|---|---|
| 5474 Park Ave | $485,000 | 3 bed / 3 bath | Available |
| 5476 Park Ave | $485,000 | 3 bed / 3 bath | Available |
Source: Griffin Elkington Construction
Contact agent
Connect with a local agent that can help you get answers to your questions.
By pressing Contact agent, you agree that Zillow Group and its affiliates, and may call/text you about your inquiry, which may involve use of automated means and prerecorded/artificial voices. You don't need to consent as a condition of buying any property, goods or services. Message/data rates may apply. You also agree to our Terms of Use. Zillow does not endorse any real estate professionals. We may share information about your recent and future site activity with your agent to help them understand what you're looking for in a home.
Learn how to advertise your homesEstimated market value
$398,300
$378,000 - $418,000
$2,733/mo
Price history
| Date | Event | Price |
|---|---|---|
| 6/3/2025 | Listed for sale | $399,000$250/sqft |
Source: Griffin Elkington Construction | ||
Public tax history
Tax history is unavailable.
Monthly payment
Neighborhood: East Memphis-Colonial-Yorkshire
Nearby schools
GreatSchools rating
- 4/10Sea Isle Elementary SchoolGrades: PK-5Distance: 0.7 mi
- 6/10Colonial Middle SchoolGrades: 6-8Distance: 1.4 mi
- 8/10White Station High SchoolGrades: 9-12Distance: 1.8 mi
