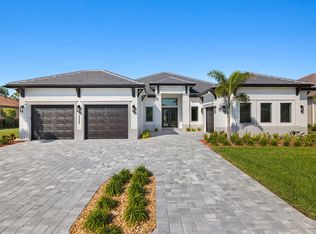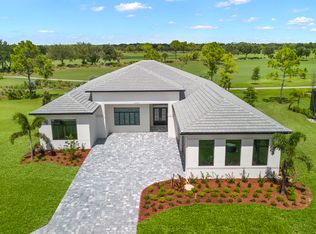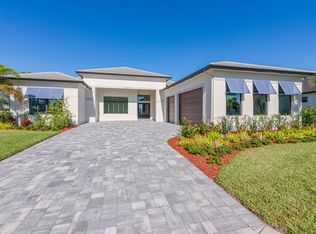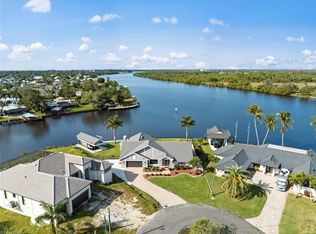NEW CONSTRUCTION - COMING SOON! Luxury custom home with 4,275 SF under air (6,017 SF total) featuring 4 BEDROOMS, 4 BATHS + DEDICATED OFFICE, and a 3-car garage. Open floor plan with 12'+ CEILING HEIGHT THROUGHOUT (RISING TO 14' IN SELECT AREAS), oversized porcelain tile floors, multi-tiered tray ceilings, IMPACT WINDOWS AND DOORS, electric fireplace, 10' TALL SLIDERS, designer touches including wallpaper, custom cabinets and mantle, and a stunning TV accent wall. Gourmet kitchen with UPGRADED APPLIANCES AND A FULL-SIZE WINE REFRIGERATOR, upgraded quartz countertops with waterfall sides, a separate WET BAR FOR ENTERTAINING and COFFEE BAR both with decorative tile accents. Owner's suite offers a spa-inspired bath with oversized glass-enclosed shower (fixed, rainfall, and body sprayers), and a freestanding tub. Outdoor living features a screen-enclosed panoramic lanai, POOL AND SPA, and a MASSIVE OUTDOOR KITCHEN with grill, pizza oven, and ice maker. Centrally located to I-75, RSW, and Downtown Fort Myers. MODEL HOME NOW OPEN FOR TOURS IN RIVER HALL COUNTRY CLUB.
from $1,690,000
Buildable plan: Wellington, Eagles Crest Estates, Fort Myers, FL 33905
4beds
4,275sqft
Single Family Residence
Built in 2025
-- sqft lot
$1,627,100 Zestimate®
$395/sqft
$-- HOA
Buildable plan
This is a floor plan you could choose to build within this community.
View move-in ready homesWhat's special
Pool and spaElectric fireplaceDesigner touchesScreen-enclosed panoramic lanaiUpgraded quartz countertopsMassive outdoor kitchenOpen floor plan
- 84 |
- 4 |
Travel times
Schedule tour
Facts & features
Interior
Bedrooms & bathrooms
- Bedrooms: 4
- Bathrooms: 5
- Full bathrooms: 4
- 1/2 bathrooms: 1
Interior area
- Total interior livable area: 4,275 sqft
Property
Parking
- Total spaces: 3
- Parking features: Attached
- Attached garage spaces: 3
Features
- Levels: 1.0
- Stories: 1
Construction
Type & style
- Home type: SingleFamily
- Property subtype: Single Family Residence
Condition
- New Construction
- New construction: Yes
Details
- Builder name: Pinnacle Development Group
Community & HOA
Community
- Subdivision: Eagles Crest Estates
Location
- Region: Fort Myers
Financial & listing details
- Price per square foot: $395/sqft
- Date on market: 11/22/2025
About the community
COMING SOON: Eagles Crest Estates - Where Timeless Elegance Meets Contemporary Comfort!
Tucked away in the tranquil countryside of Buckingham, Florida, Eagles Crest Estates is a private, boutique community of just 61 custom estate homes, each thoughtfully situated on expansive 1-acre homesites. Surrounded by natural beauty and open skies, this exclusive neighborhood offers a rare opportunity to enjoy the quiet charm of rural living without sacrificing refined design or modern-day convenience.
Each home is built exclusively by Pinnacle Development Group, renowned for crafting residences that blend timeless architectural character with today's most sought-after features. Starting at 3,000 square feet, these luxury homes offer spacious layouts, upscale finishes, and seamless indoor-outdoor living—perfectly tailored for Southwest Florida's lifestyle.
Eagles Crest Estates is more than a place to live—it's a place to settle, to breathe, and to build a legacy.
Join the Waitlist Today to be among the first to secure your place in this limited collection of custom estate homes.
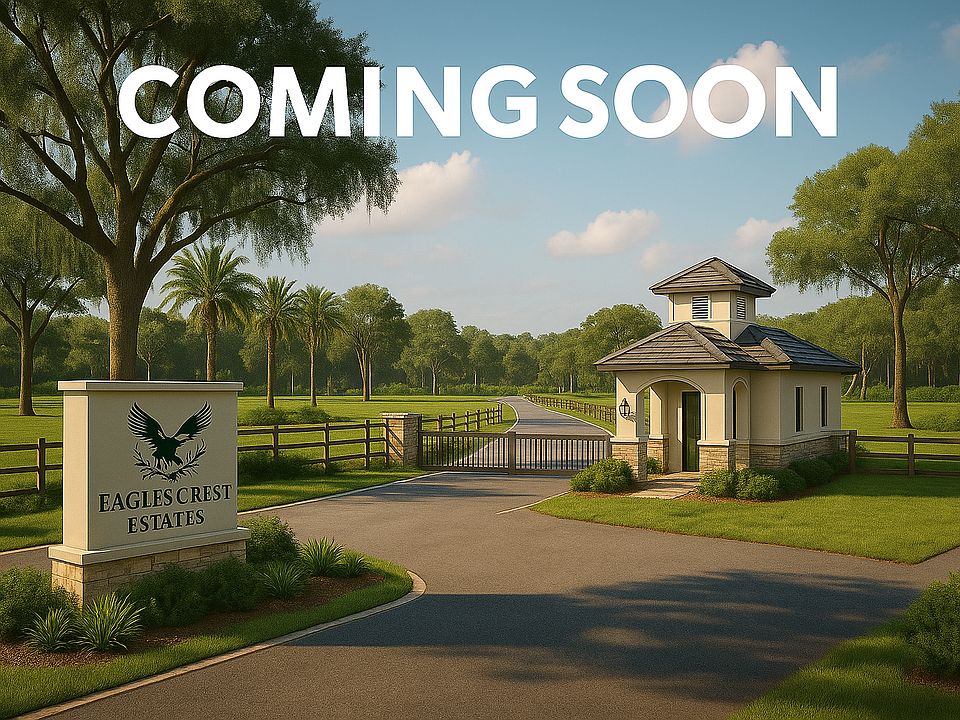
3377 Chestnut Grove Drive, Alva, FL 33920
Source: Pinnacle Development Group
Contact agent
Connect with a local agent that can help you get answers to your questions.
By pressing Contact agent, you agree that Zillow Group and its affiliates, and may call/text you about your inquiry, which may involve use of automated means and prerecorded/artificial voices. You don't need to consent as a condition of buying any property, goods or services. Message/data rates may apply. You also agree to our Terms of Use. Zillow does not endorse any real estate professionals. We may share information about your recent and future site activity with your agent to help them understand what you're looking for in a home.
Learn how to advertise your homesEstimated market value
$1,627,100
$1.55M - $1.71M
Not available
Price history
| Date | Event | Price |
|---|---|---|
| 6/12/2025 | Listed for sale | $1,690,000$395/sqft |
Source: | ||
Public tax history
Tax history is unavailable.
Monthly payment
Neighborhood: 33905
Nearby schools
GreatSchools rating
- 3/10Manatee Elementary SchoolGrades: PK-5Distance: 2.5 mi
- 3/10Oak Hammock Middle SchoolGrades: 6-8Distance: 2.4 mi
- 4/10Riverdale High SchoolGrades: 9-12Distance: 2.6 mi

