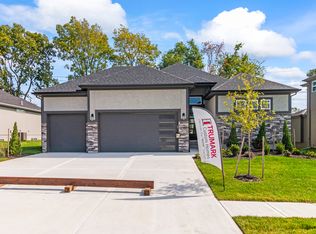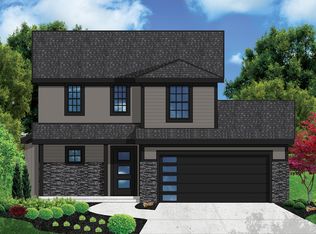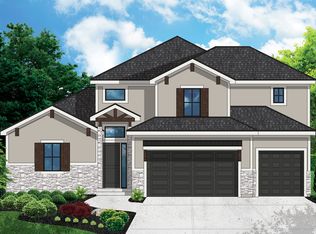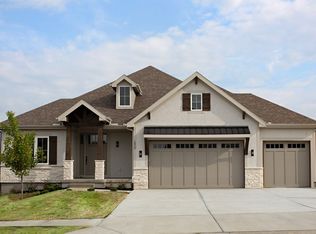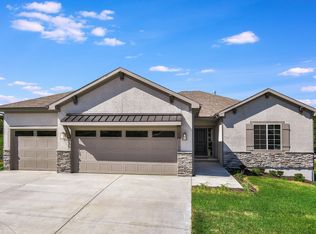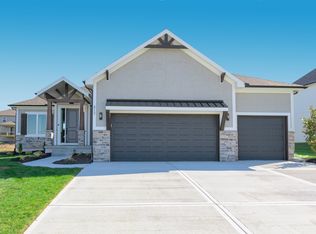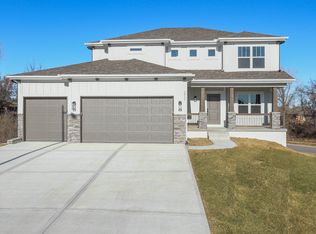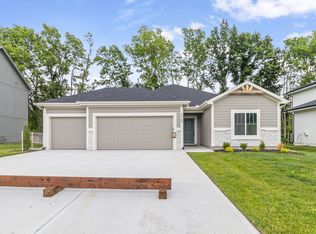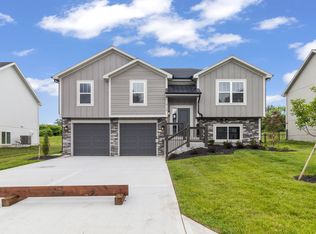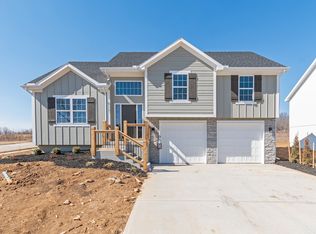The Marie I Reverse is a stunning floor plan by TruMark Custom Homes-ready for you to personalize and build within the community you've selected. Its open-concept layout offers a spacious main living area, a kitchen with an island, and a welcoming dining space-all customizable to suit your style. The primary suite can feature dual sinks, a walk-in shower, and a generous walk-in closet designed around your preferences. Downstairs, the finished lower level provides room for a large recreational area, two additional bedrooms and bathrooms, plus ample storage-all tailored to your needs.
By partnering with TruMark throughout the building process, you'll have the freedom to shape every detail, ensuring your new home is a true reflection of your lifestyle and vision. Together, you'll create a space that not only meets your expectations-but elevates them. By working closely with TruMark Homes throughout the process, you can ensure that your home reflects your unique style and enhances your lifestyle. Together, you'll create a space that meets your expectations and exceeds your dreams, within the exciting community you've chosen to call home.
Call today to schedule a tour! 816-223-9540
from $560,000
Buildable plan: Marie I, Eagles Creek, Blue Springs, MO 64014
4beds
2,389sqft
Est.:
Single Family Residence
Built in 2026
-- sqft lot
$605,100 Zestimate®
$234/sqft
$-- HOA
Buildable plan
This is a floor plan you could choose to build within this community.
View move-in ready homesWhat's special
Ample storageOpen-concept layoutPrimary suiteLarge recreational areaDual sinksFinished lower levelWalk-in shower
- 3 |
- 0 |
Travel times
Facts & features
Interior
Bedrooms & bathrooms
- Bedrooms: 4
- Bathrooms: 4
- Full bathrooms: 4
Heating
- Natural Gas, Forced Air
Cooling
- Central Air
Features
- Wet Bar, Wired for Data, Walk-In Closet(s)
- Has fireplace: Yes
Interior area
- Total interior livable area: 2,389 sqft
Property
Parking
- Total spaces: 3
- Parking features: Attached
- Attached garage spaces: 3
Features
- Patio & porch: Deck, Patio
Construction
Type & style
- Home type: SingleFamily
- Property subtype: Single Family Residence
Materials
- Stone, Stucco, Wood Siding
- Roof: Composition
Condition
- New Construction
- New construction: Yes
Details
- Builder name: TruMark Custom Homes
Community & HOA
Community
- Security: Fire Sprinkler System
- Subdivision: Eagles Creek
Location
- Region: Blue Springs
Financial & listing details
- Price per square foot: $234/sqft
- Date on market: 1/27/2026
About the community
Come visit our stunning model homes today and discover the charm of our beautiful new community! With over 30 unique home designs to choose from, we offer a variety of options to suit every lifestyle and budget. Located in the heart of Blue Springs, Eagles Creek is close to shopping, entertainment, parks, and top-rated schools. Whether you're a first-time buyer, a growing family, or looking for a luxury home, we have something for you. See for yourself why so many are choosing to make Eagles Creek their home!
Visit us at 424 SE Maxwell Drive, Blue Springs, Missouri 64014.
Ready to tour? Schedule your Self-Tour now at TrumarkHomes.utourhomes.com and click "Get Started!"
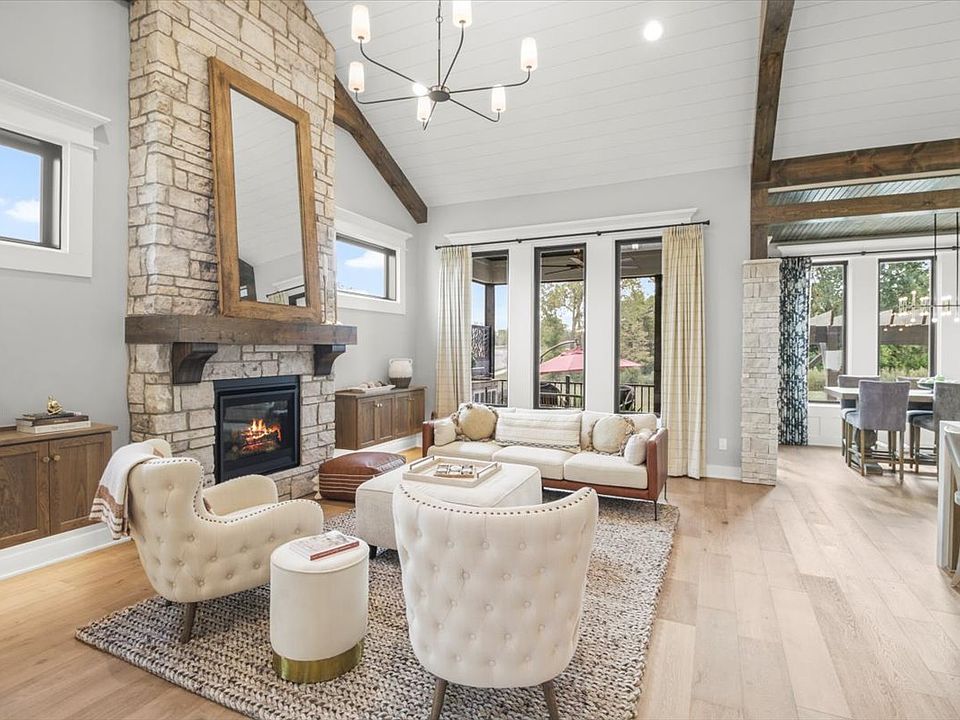
424 SE Maxwell Drive, Blue Springs, MO 64014
Source: TruMark Custom Homes
16 homes in this community
Available homes
| Listing | Price | Bed / bath | Status |
|---|---|---|---|
| 4205 SE Adams Dr | $425,000 | 4 bed / 3 bath | Available |
| 4301 SE Adams Dr | $450,000 | 4 bed / 3 bath | Available |
| 4113 SE Adams Dr | $475,000 | 4 bed / 3 bath | Available |
| 4313 SE Adams Dr | $475,000 | 4 bed / 3 bath | Available |
| 4305 SE Adams Dr | $480,000 | 4 bed / 4 bath | Available |
| 4300 SE Adams Dr | $490,000 | 4 bed / 4 bath | Available |
| 4304 SE Adams Dr | $500,000 | 3 bed / 3 bath | Available |
| 3912 SE Adams Dr | $520,000 | 4 bed / 4 bath | Available |
| 4209 SE Adams Dr | $525,000 | 3 bed / 3 bath | Available |
| 4116 SE Adams Dr | $540,000 | 4 bed / 4 bath | Available |
| 4316 SE Adams Dr | $550,000 | 4 bed / 3 bath | Available |
| 417 SE Maxwell Dr | $555,000 | 4 bed / 4 bath | Available |
| 4108 SE Adams Dr | $600,000 | 5 bed / 4 bath | Available |
| 4312 SE Adams Dr | $610,000 | 4 bed / 5 bath | Available |
| 4104 SE Adams Dr | $620,000 | 5 bed / 3 bath | Available |
| 424 SE Maxwell Dr | $795,000 | 5 bed / 5 bath | Available |
Source: TruMark Custom Homes
Contact agent
Connect with a local agent that can help you get answers to your questions.
By pressing Contact agent, you agree that Zillow Group and its affiliates, and may call/text you about your inquiry, which may involve use of automated means and prerecorded/artificial voices. You don't need to consent as a condition of buying any property, goods or services. Message/data rates may apply. You also agree to our Terms of Use. Zillow does not endorse any real estate professionals. We may share information about your recent and future site activity with your agent to help them understand what you're looking for in a home.
Learn how to advertise your homesEstimated market value
$605,100
$551,000 - $672,000
$3,331/mo
Price history
| Date | Event | Price |
|---|---|---|
| 1/9/2024 | Listed for sale | $560,000$234/sqft |
Source: | ||
Public tax history
Tax history is unavailable.
Monthly payment
Neighborhood: 64014
Nearby schools
GreatSchools rating
- 7/10Cordill-Mason Elementary SchoolGrades: K-5Distance: 0.5 mi
- 6/10Moreland Ridge Middle SchoolGrades: 6-8Distance: 1 mi
- 8/10Blue Springs South High SchoolGrades: 9-12Distance: 1.9 mi

