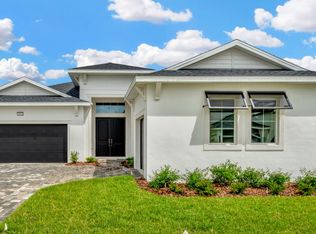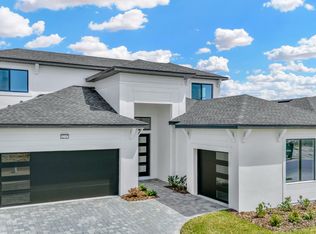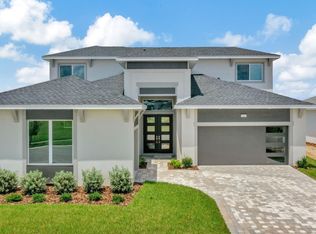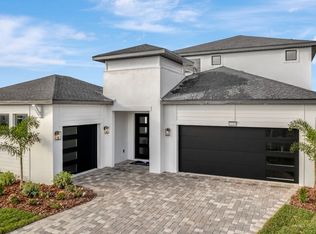Buildable plan: Grand Eider, Eagles Cove at Mirada, San Antonio, FL 33576
Buildable plan
This is a floor plan you could choose to build within this community.
View move-in ready homesWhat's special
- 98 |
- 6 |
Travel times
Schedule tour
Select your preferred tour type — either in-person or real-time video tour — then discuss available options with the builder representative you're connected with.
Facts & features
Interior
Bedrooms & bathrooms
- Bedrooms: 5
- Bathrooms: 4
- Full bathrooms: 3
- 1/2 bathrooms: 1
Interior area
- Total interior livable area: 3,470 sqft
Video & virtual tour
Property
Parking
- Total spaces: 3
- Parking features: Garage
- Garage spaces: 3
Features
- Levels: 2.0
- Stories: 2
Construction
Type & style
- Home type: SingleFamily
- Property subtype: Single Family Residence
Condition
- New Construction
- New construction: Yes
Details
- Builder name: DRB Homes
Community & HOA
Community
- Subdivision: Eagles Cove at Mirada
Location
- Region: San Antonio
Financial & listing details
- Price per square foot: $215/sqft
- Date on market: 1/14/2026
About the community
This Month Only at Eagles Cove
Get ½ Off Homesite Premiums plus up to $100,000 to use toward design studio selections, structural upgrades, luxury finishes, and personalized features on select to-be-built homes. This month only!Source: DRB Homes
2 homes in this community
Available homes
| Listing | Price | Bed / bath | Status |
|---|---|---|---|
| 32289 Wetland Bird Vw | $679,990 | 3 bed / 3 bath | Available |
| 32298 Wetland Bird Vw | $1,049,990 | 5 bed / 5 bath | Available |
Source: DRB Homes
Contact builder

By pressing Contact builder, you agree that Zillow Group and other real estate professionals may call/text you about your inquiry, which may involve use of automated means and prerecorded/artificial voices and applies even if you are registered on a national or state Do Not Call list. You don't need to consent as a condition of buying any property, goods, or services. Message/data rates may apply. You also agree to our Terms of Use.
Learn how to advertise your homesEstimated market value
Not available
Estimated sales range
Not available
$3,380/mo
Price history
| Date | Event | Price |
|---|---|---|
| 10/2/2025 | Price change | $746,990+0.7%$215/sqft |
Source: | ||
| 4/2/2025 | Price change | $741,990-3.8%$214/sqft |
Source: | ||
| 3/14/2025 | Listed for sale | $770,990$222/sqft |
Source: | ||
Public tax history
This Month Only at Eagles Cove
Get ½ Off Homesite Premiums plus up to $100,000 to use toward design studio selections, structural upgrades, luxury finishes, and personalized features on select to-be-built homes. This month only!Source: DRB HomesMonthly payment
Neighborhood: 33576
Nearby schools
GreatSchools rating
- 2/10San Antonio Elementary SchoolGrades: PK-5Distance: 2.7 mi
- 2/10Pasco Middle SchoolGrades: 6-8Distance: 6.3 mi
- 3/10Pasco High SchoolGrades: PK,9-12Distance: 5.8 mi





