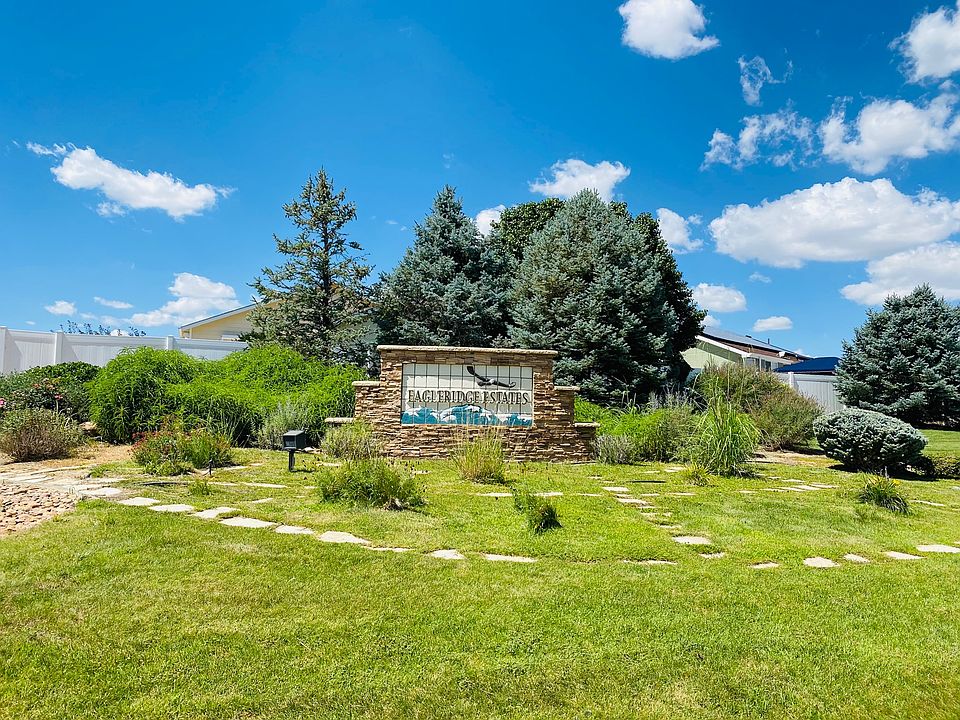Open concept rancher over 1,400 sq ft slab. Large kitchen island and pantry. Master bath has double sinks, large walk in shower and linen closet. Laundry off of garage. 3 car garage
from $414,950
Buildable plan: Overton, Eagleridge Estates, Pueblo, CO 81008
3beds
1,494sqft
Single Family Residence
Built in 2025
-- sqft lot
$-- Zestimate®
$278/sqft
$200/mo HOA
Buildable plan
This is a floor plan you could choose to build within this community.
View move-in ready homes- 13 |
- 0 |
Travel times
Schedule tour
Select a date
Facts & features
Interior
Bedrooms & bathrooms
- Bedrooms: 3
- Bathrooms: 2
- Full bathrooms: 2
Heating
- Natural Gas, Forced Air
Cooling
- Central Air
Features
- Wired for Data, Walk-In Closet(s)
- Windows: Double Pane Windows
Interior area
- Total interior livable area: 1,494 sqft
Video & virtual tour
Property
Parking
- Total spaces: 3
- Parking features: Attached
- Attached garage spaces: 3
Features
- Levels: 1.0
- Stories: 1
- Patio & porch: Patio
Construction
Type & style
- Home type: SingleFamily
- Property subtype: Single Family Residence
Materials
- Stucco
- Roof: Composition
Condition
- New Construction
- New construction: Yes
Details
- Builder name: Premier Homes Inc.
Community & HOA
Community
- Subdivision: Eagleridge Estates
HOA
- Has HOA: Yes
- HOA fee: $200 monthly
Location
- Region: Pueblo
Financial & listing details
- Price per square foot: $278/sqft
- Date on market: 7/24/2025
About the community
North pueblo community starting in the $360's. Eagleridge Estates has established homes and new phase with many opportunities for buyers! One home complete and two starting soon to choose from!
Source: Premier Homes Inc.

