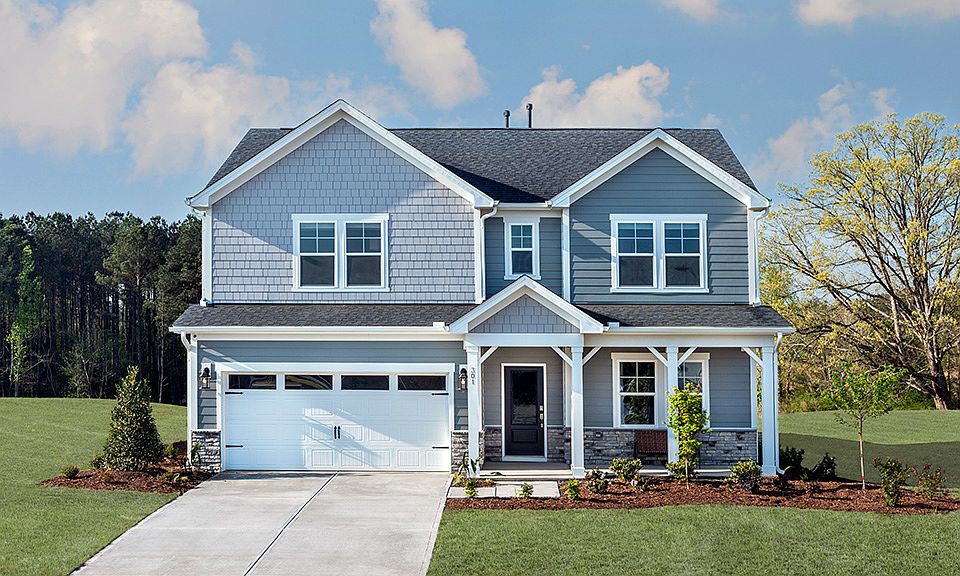Our two-story Harper floor plan welcomes you with an inviting foyer that leads effortlessly to the open concept gathering room, kitchen and dining area. For your convenience, a sunroom can be added to expand your entertaining space. The Harper floor plan gives you 4 bedrooms, 2.5 bathrooms and a spacious loft, perfect for family movie nights, along with a spacious laundry room. The owner's suite is a private oasis with a walk-in shower, a very spacious closet, and double sinks. The two-car garage is the perfect complement to this thoughtful floor plan.
Special offer
from $391,999
Buildable plan: Harper, Eagle Trace, Wendell, NC 27591
4beds
2,359sqft
Townhouse
Built in 2025
-- sqft lot
$391,300 Zestimate®
$166/sqft
$-- HOA
Buildable plan
This is a floor plan you could choose to build within this community.
View move-in ready homesWhat's special
Spacious loftWalk-in showerSpacious laundry roomInviting foyerSpacious closetDouble sinksOpen concept gathering room
Call: (984) 985-3888
- 36 |
- 1 |
Travel times
Schedule tour
Select your preferred tour type — either in-person or real-time video tour — then discuss available options with the builder representative you're connected with.
Facts & features
Interior
Bedrooms & bathrooms
- Bedrooms: 4
- Bathrooms: 3
- Full bathrooms: 2
- 1/2 bathrooms: 1
Interior area
- Total interior livable area: 2,359 sqft
Video & virtual tour
Property
Parking
- Total spaces: 2
- Parking features: Garage
- Garage spaces: 2
Features
- Levels: 2.0
- Stories: 2
Construction
Type & style
- Home type: Townhouse
- Property subtype: Townhouse
Condition
- New Construction
- New construction: Yes
Details
- Builder name: Taylor Morrison
Community & HOA
Community
- Subdivision: Eagle Trace
Location
- Region: Wendell
Financial & listing details
- Price per square foot: $166/sqft
- Date on market: 8/16/2025
About the community
PlaygroundParkTrails
Escape to Eagle Trace, a new community of single-family homes in Wendell, NC. Starting from the $380s, these spacious 2-story homes offer large outdoor yards and spacious designer kitchens. Just outside your door, find and enjoy relaxing amenities, including serene walking trails, a playground and an open-air pavilion. Eagle Trace delivers comfort, connection and small-town charm-just minutes from Raleigh and within the Wake County Public School District.
Find more reasons to love our new homes for sale in Wendell, NC, below.
Secure 1% lower than current market rate
Choosing a home that can close later? We've got you covered with Buy Build Flex™ when using Taylor Morrison Home Funding, Inc.Source: Taylor Morrison

