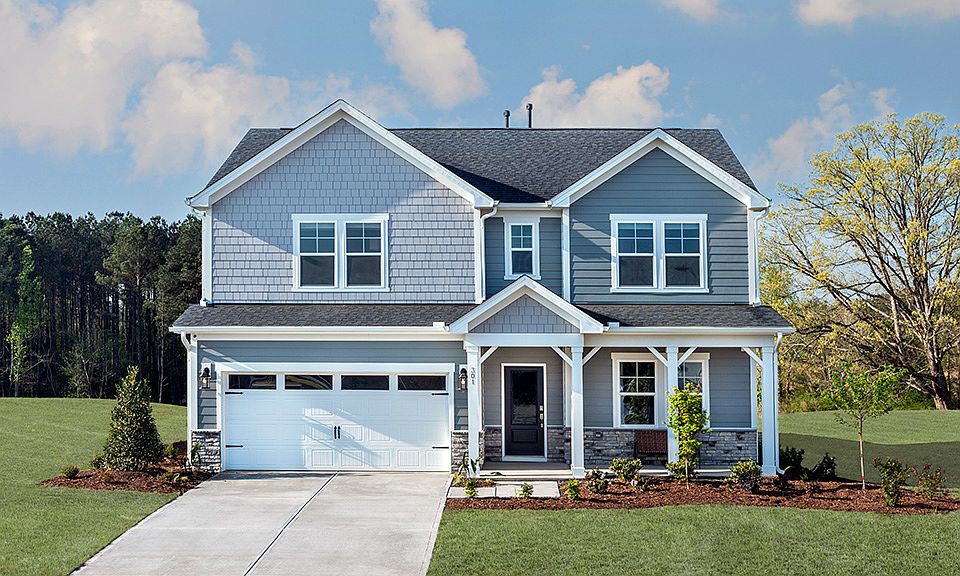Enjoy the combination of comfort and style that makes the Quincy floor plan ideal for you and your family. An open concept layout connects the kitchen, dining area and gathering room, perfect for entertaining. For your convenience, a sunroom can be added to expand your entertainment area. The flex space can be converted to a guest room, with a full bathroom. The second floor offers you a very spacious owner's suite and 3 secondary bedrooms, a secondary bathroom, a centrally located laundry room, and a cozy loft. The owner's suite is a private oasis featuring a walk-in shower, 2 sinks, and a very spacious walk-in closet. The two-car garage is the perfect complement to this very thoughtful floor plan.
Special offer
from $406,999
Buildable plan: Quincy, Eagle Trace, Wendell, NC 27591
4beds
2,681sqft
Single Family Residence
Built in 2025
-- sqft lot
$407,000 Zestimate®
$152/sqft
$-- HOA
Buildable plan
This is a floor plan you could choose to build within this community.
View move-in ready homesWhat's special
Cozy loftFlex spaceWalk-in showerLaundry roomSpacious walk-in closetOpen concept layoutGathering room
Call: (984) 985-3888
- 106 |
- 16 |
Travel times
Schedule tour
Select your preferred tour type — either in-person or real-time video tour — then discuss available options with the builder representative you're connected with.
Facts & features
Interior
Bedrooms & bathrooms
- Bedrooms: 4
- Bathrooms: 3
- Full bathrooms: 2
- 1/2 bathrooms: 1
Interior area
- Total interior livable area: 2,681 sqft
Video & virtual tour
Property
Parking
- Total spaces: 2
- Parking features: Garage
- Garage spaces: 2
Features
- Levels: 2.0
- Stories: 2
Construction
Type & style
- Home type: SingleFamily
- Property subtype: Single Family Residence
Condition
- New Construction
- New construction: Yes
Details
- Builder name: Taylor Morrison
Community & HOA
Community
- Subdivision: Eagle Trace
Location
- Region: Wendell
Financial & listing details
- Price per square foot: $152/sqft
- Date on market: 9/22/2025
About the community
PlaygroundParkTrails
Escape to Eagle Trace, a new community of single-family homes in Wendell, NC. Starting from the $380s, these spacious 2-story homes offer large outdoor yards and spacious designer kitchens. Just outside your door, find and enjoy relaxing amenities, including serene walking trails, a playground and an open-air pavilion. Eagle Trace delivers comfort, connection and small-town charm-just minutes from Raleigh and within the Wake County Public School District.
Find more reasons to love our new homes for sale in Wendell, NC, below.
Secure 1% lower than current market rate
Choosing a home that can close later? We've got you covered with Buy Build Flex™ when using Taylor Morrison Home Funding, Inc.Source: Taylor Morrison

