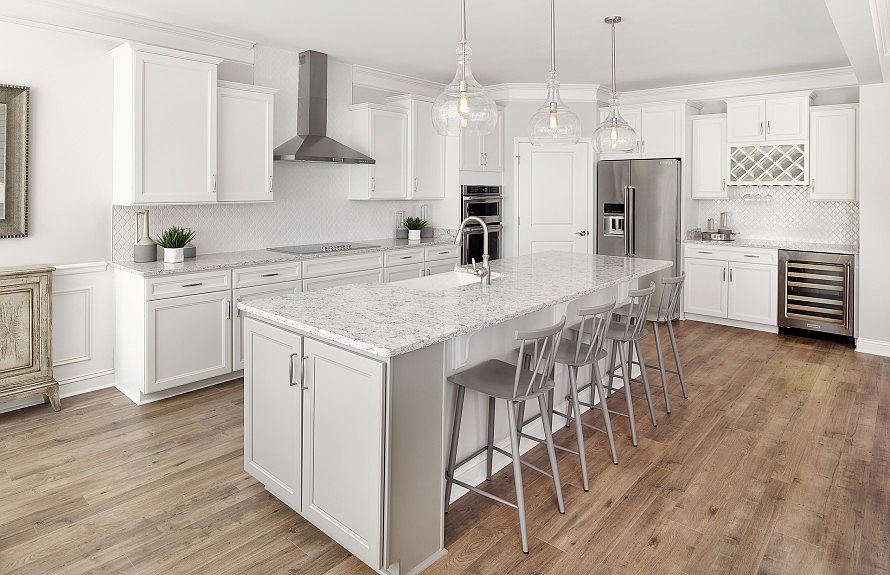The comfortable and versatile Compton new home floor plan offers plenty of space, with an open flow for entertaining. The Compton features a large kitchen with optional center island that flows into the dining area and gathering room. Flex space at the front of the home may be configured as a fourth bedroom with a private bath, or as a media room or home office. This plan also includes a luxurious Owner's Suite with over-sized walk-in closet.
from $341,990
Buildable plan: Compton, Eagle Run, Calabash, NC 28467
3beds
1,913sqft
Single Family Residence
Built in 2025
-- sqft lot
$-- Zestimate®
$179/sqft
$-- HOA
Buildable plan
This is a floor plan you could choose to build within this community.
View move-in ready homesWhat's special
Home officeFlex spaceLarge kitchenMedia roomOptional center islandOver-sized walk-in closet
Call: (910) 776-4818
- 64 |
- 0 |
Travel times
Facts & features
Interior
Bedrooms & bathrooms
- Bedrooms: 3
- Bathrooms: 2
- Full bathrooms: 2
Interior area
- Total interior livable area: 1,913 sqft
Video & virtual tour
Property
Parking
- Total spaces: 2
- Parking features: Garage
- Garage spaces: 2
Features
- Levels: 2.0
- Stories: 2
Construction
Type & style
- Home type: SingleFamily
- Property subtype: Single Family Residence
Condition
- New Construction
- New construction: Yes
Details
- Builder name: Pulte Homes
Community & HOA
Community
- Subdivision: Eagle Run
Location
- Region: Calabash
Financial & listing details
- Price per square foot: $179/sqft
- Date on market: 8/14/2025
About the community
Located within Carolina Shores and minutes from the quaint village of Calabash, this community attracts those looking for exceptional amenities, golfing, fishing, close proximity to the beaches, and waterfront dining. Two collections of home designs will feature flexible options and unique architectural exteriors. Eagle Run includes a Fiber network that provides fast and reliable Internet speeds.
Source: Pulte

