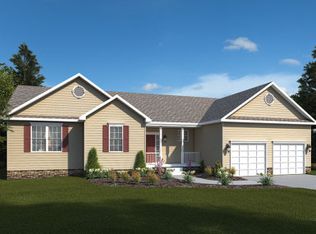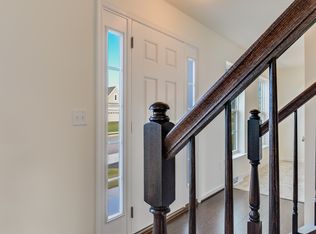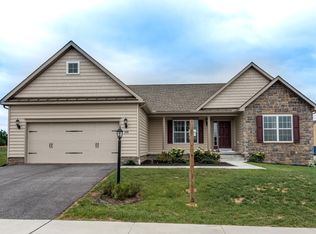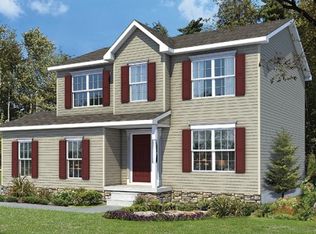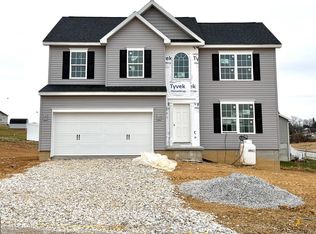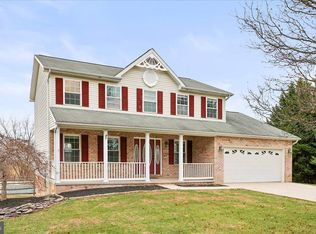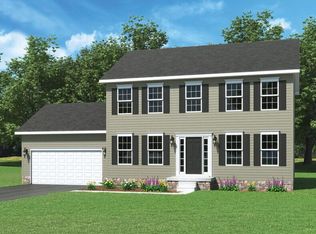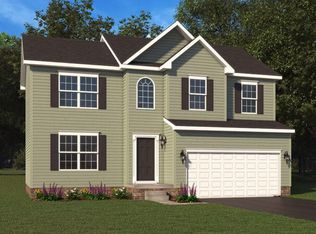Buildable plan: Sedona, Eagle Rock, Hanover, PA 17331
Buildable plan
This is a floor plan you could choose to build within this community.
View move-in ready homesWhat's special
- 265 |
- 4 |
Travel times
Facts & features
Interior
Bedrooms & bathrooms
- Bedrooms: 4
- Bathrooms: 3
- Full bathrooms: 2
- 1/2 bathrooms: 1
Interior area
- Total interior livable area: 2,095 sqft
Video & virtual tour
Property
Parking
- Total spaces: 2
- Parking features: Garage
- Garage spaces: 2
Features
- Levels: 2.0
- Stories: 2
Construction
Type & style
- Home type: SingleFamily
- Property subtype: Single Family Residence
Condition
- New Construction
- New construction: Yes
Details
- Builder name: J.A. Myers Homes
Community & HOA
Community
- Subdivision: Eagle Rock
HOA
- Has HOA: Yes
- HOA fee: $27 monthly
Location
- Region: Hanover
Financial & listing details
- Price per square foot: $207/sqft
- Date on market: 12/31/2025
$10,000 in Closing Cost Assistance with an Additional $5,000 in options.
$10,000 In Closing Cost Assistance with and Additional $5,000 in options. Incentives with the use of preferred Builder Lender and Title Company.Source: J A Myers
1 home in this community
Available homes
| Listing | Price | Bed / bath | Status |
|---|---|---|---|
| 11 Flint Dr Lot 52 | $538,900 | 3 bed / 4 bath | Available |
Source: J A Myers
Contact agent
By pressing Contact agent, you agree that Zillow Group and its affiliates, and may call/text you about your inquiry, which may involve use of automated means and prerecorded/artificial voices. You don't need to consent as a condition of buying any property, goods or services. Message/data rates may apply. You also agree to our Terms of Use. Zillow does not endorse any real estate professionals. We may share information about your recent and future site activity with your agent to help them understand what you're looking for in a home.
Learn how to advertise your homesEstimated market value
Not available
Estimated sales range
Not available
$2,342/mo
Price history
| Date | Event | Price |
|---|---|---|
| 3/26/2025 | Listed for sale | $433,900$207/sqft |
Source: | ||
Public tax history
$10,000 in Closing Cost Assistance with an Additional $5,000 in options.
$10,000 In Closing Cost Assistance with and Additional $5,000 in options. Incentives with the use of preferred Builder Lender and Title Company.Source: J.A. Myers HomesMonthly payment
Neighborhood: 17331
Nearby schools
GreatSchools rating
- 7/10Conewago Township Elementary SchoolGrades: K-3Distance: 1.5 mi
- 7/10New Oxford Middle SchoolGrades: 7-8Distance: 5.2 mi
- 5/10New Oxford Senior High SchoolGrades: 9-12Distance: 5.2 mi
Schools provided by the builder
- Elementary: PARK HILLS EL SCH
- High: SOUTH WESTERN SHS
- District: SOUTH WESTERN SD
Source: J A Myers. This data may not be complete. We recommend contacting the local school district to confirm school assignments for this home.

