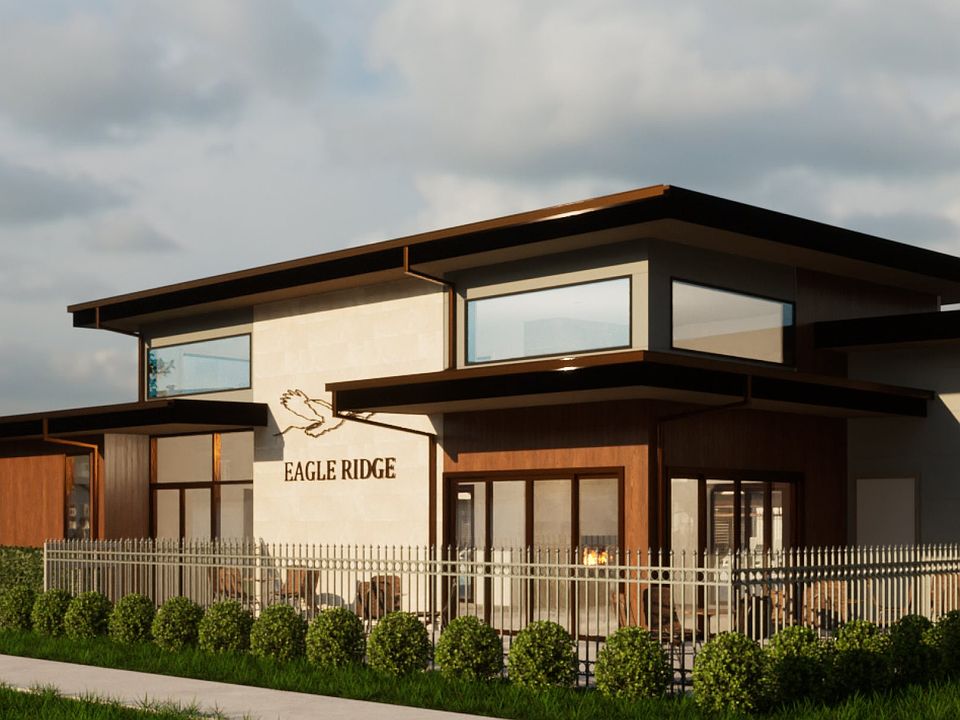This tasteful two-story paired home showcases an open concept floorplan on the primary floor including an inviting kitchen, formal dining room and relaxing Great Room. A secondary bedroom on the first floor offers the perfect place for a guest suite or home office with convenient access to a full bathroom. Three additional rooms can be found upstairs, which include the owner's suite complete with en-suite bathroom, sizeable bedroom and walk-in closet. A versatile loft on the second floor is ideal as an additional living space or lounge area.
from $478,900
Buildable plan: Plan 2126, Eagle Ridge : The Terraces, Eagle, ID 83616
4beds
2,126sqft
Townhouse
Built in 2025
-- sqft lot
$-- Zestimate®
$225/sqft
$-- HOA
Buildable plan
This is a floor plan you could choose to build within this community.
View move-in ready homesWhat's special
Open concept floorplanGuest suiteAdditional living spaceHome officeVersatile loftLounge areaSizeable bedroom
- 46 |
- 1 |
Travel times
Schedule tour
Select your preferred tour type — either in-person or real-time video tour — then discuss available options with the builder representative you're connected with.
Select a date
Facts & features
Interior
Bedrooms & bathrooms
- Bedrooms: 4
- Bathrooms: 3
- Full bathrooms: 3
Interior area
- Total interior livable area: 2,126 sqft
Video & virtual tour
Property
Parking
- Total spaces: 2
- Parking features: Garage
- Garage spaces: 2
Construction
Type & style
- Home type: Townhouse
- Property subtype: Townhouse
Condition
- New Construction
- New construction: Yes
Details
- Builder name: Lennar
Community & HOA
Community
- Subdivision: Eagle Ridge : The Terraces
Location
- Region: Eagle
Financial & listing details
- Price per square foot: $225/sqft
- Date on market: 2/28/2025
About the community
PoolTrailsClubhouse
The Terraces at Eagle Ridge offers brand-new paired homes, now selling in Eagle, ID. Residents are just moments from great outdoor recreation including River Birch Golf Course and Eagle Island State Park. Plus, the area is home to great shopping and dining.
Source: Lennar Homes

