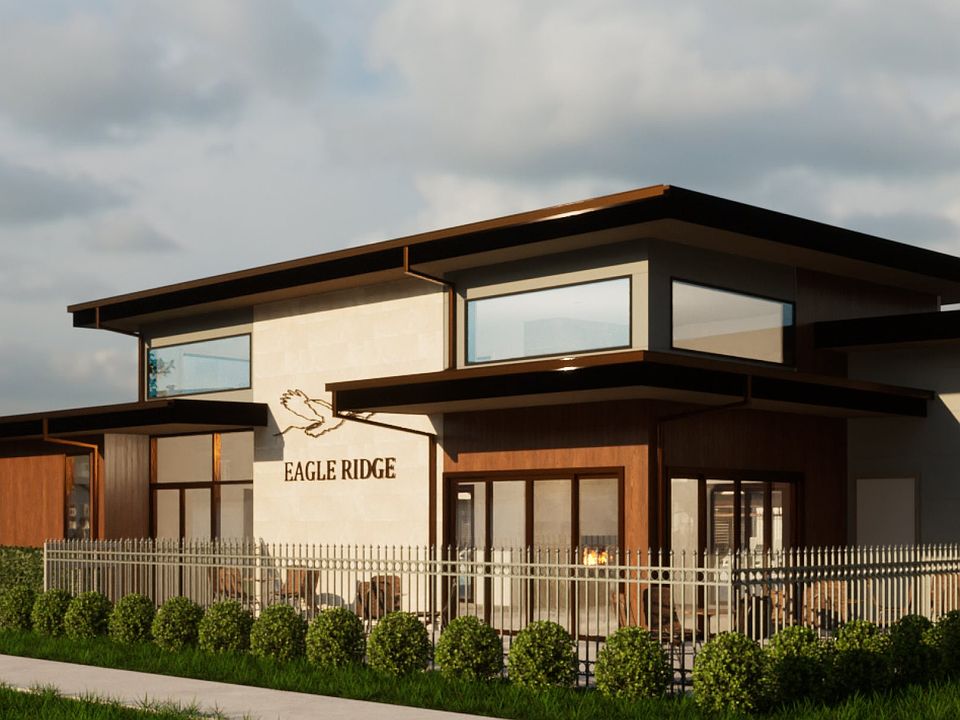An elegant two-story paired home with an open concept layout on the primary floor consisting of a contemporary kitchen, formal dining room and Great Room for entertaining. An outdoor patio is conveniently accessible from the kitchen and dining areas, and an office is perfectly situated at the front of the home to provide greater privacy while working. Three bedrooms can be found upstairs, including the luxe owner's suite with a spacious bedroom, en-suite bathroom and walk-in closet.
from $459,900
Buildable plan: Plan 1785, Eagle Ridge : The Terraces, Eagle, ID 83616
3beds
1,785sqft
Townhouse
Built in 2025
-- sqft lot
$-- Zestimate®
$258/sqft
$-- HOA
Buildable plan
This is a floor plan you could choose to build within this community.
View move-in ready homesWhat's special
Open concept layoutContemporary kitchenOutdoor patioWalk-in closetEn-suite bathroomSpacious bedroom
- 83 |
- 4 |
Travel times
Schedule tour
Select your preferred tour type — either in-person or real-time video tour — then discuss available options with the builder representative you're connected with.
Select a date
Facts & features
Interior
Bedrooms & bathrooms
- Bedrooms: 3
- Bathrooms: 3
- Full bathrooms: 2
- 1/2 bathrooms: 1
Interior area
- Total interior livable area: 1,785 sqft
Video & virtual tour
Property
Parking
- Total spaces: 2
- Parking features: Garage
- Garage spaces: 2
Construction
Type & style
- Home type: Townhouse
- Property subtype: Townhouse
Condition
- New Construction
- New construction: Yes
Details
- Builder name: Lennar
Community & HOA
Community
- Subdivision: Eagle Ridge : The Terraces
Location
- Region: Eagle
Financial & listing details
- Price per square foot: $258/sqft
- Date on market: 4/21/2025
About the community
PoolTrailsClubhouse
The Terraces at Eagle Ridge offers brand-new paired homes, now selling in Eagle, ID. Residents are just moments from great outdoor recreation including River Birch Golf Course and Eagle Island State Park. Plus, the area is home to great shopping and dining.
Source: Lennar Homes

